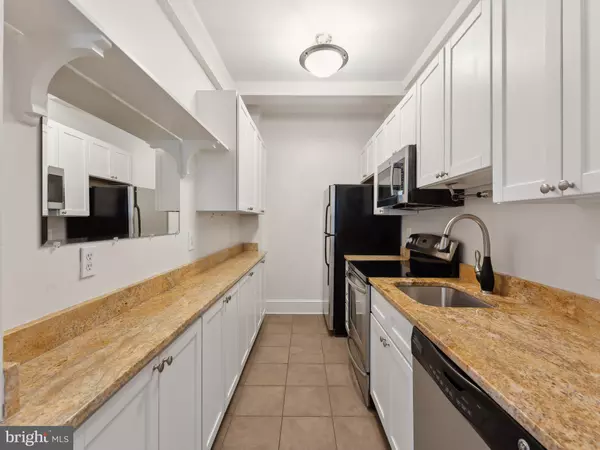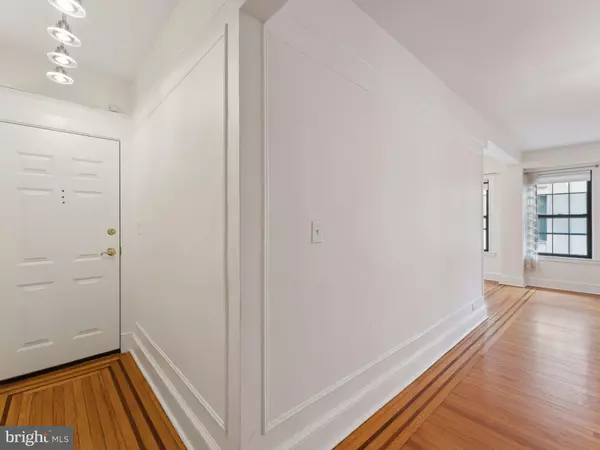
2 Beds
1 Bath
1,057 SqFt
2 Beds
1 Bath
1,057 SqFt
Key Details
Property Type Condo
Sub Type Condo/Co-op
Listing Status Active
Purchase Type For Sale
Square Footage 1,057 sqft
Price per Sqft $638
Subdivision Mount Pleasant
MLS Listing ID DCDC2162986
Style Beaux Arts
Bedrooms 2
Full Baths 1
Condo Fees $884/mo
HOA Y/N N
Abv Grd Liv Area 1,057
Originating Board BRIGHT
Year Built 1923
Annual Tax Amount $1,978
Tax Year 2024
Property Description
Nestled in the vibrant and sought-after Mount Pleasant neighborhood, this 2-bedroom, 1-bathroom unit at The Embassy Condominium offers the perfect blend of historic character and contemporary convenience. Located at 1613 Harvard St NW, this charming home delivers unmatched access to urban amenities while maintaining a tranquil, residential vibe. This 1920's Beaux-Arts style building is one of DC's notable "Best Addresses". Welcoming you with its old-world charm and a grand, well-preserved lobby. The building also has great amenities, including a fitness center, bike storage room, a party room and a community laundry facility. Extra Storage cages may be available through the association to rent as well.
Step inside the unit and be greeted by a light-filled living space adorned with oversized windows, hardwood floors, and stylish architectural details. The open floor plan creates a seamless flow between the living and dining areas, ideal for both relaxation and entertaining. A thoughtfully designed kitchen boasts sleek granite countertops, stainless steel appliances, and ample cabinetry, ensuring that both cooking and storage needs are met with ease.
Each of the two generously sized bedrooms provides a peaceful retreat with large closets and natural light. The updated bathroom features modern fixtures, a chic tile backsplash, and a combination shower and soaking tub.
Residents of The Embassy Condominium enjoy the added benefits of secure access, professional management, and a friendly, welcoming community. The building’s location is a commuter's dream—mere moments from Columbia Heights Metro Station, multiple bus lines, and major thoroughfares.
Outdoors, the surrounding neighborhood offers a host of activities and destinations. Enjoy a morning jog in Rock Creek Park, explore the bustling shops and restaurants of Adams Morgan, or immerse yourself in local culture at the nearby Smithsonian Zoo. Daily errands are simplified with grocery stores, pharmacies, and local markets all within walking distance.
This unit is perfect for first-time buyers, professionals, or investors seeking a home in one of D.C.’s most desirable locations. With a walk score of 94, a bike score of 86, and a transit score of 82, convenience is truly at your doorstep.
Don't miss this rare opportunity to own a piece of D.C.'s charm at The Embassy Condominium. Schedule your private showing today and start living your dream urban lifestyle.
**Key Features:**
- 2 spacious bedrooms
- 1 fully updated bathroom
- Super Pet Friendly condo with cat sitting & dog-walking services, through other residents in building
- Hardwood floors and large windows
- Modern kitchen with stainless steel appliances
- Prime Mount Pleasant location with excellent transit access
Experience city living at its finest. Welcome home!
Location
State DC
County Washington
Zoning RA-4
Rooms
Main Level Bedrooms 2
Interior
Interior Features Combination Kitchen/Living, Elevator, Wood Floors, Floor Plan - Open
Hot Water Electric
Heating Forced Air
Cooling Central A/C
Equipment Washer/Dryer Hookups Only, Dishwasher, Disposal, Icemaker, Microwave, Refrigerator, Stove
Fireplace N
Appliance Washer/Dryer Hookups Only, Dishwasher, Disposal, Icemaker, Microwave, Refrigerator, Stove
Heat Source Electric
Laundry Common
Exterior
Amenities Available Exercise Room, Elevator, Fitness Center, Laundry Facilities, Meeting Room, Party Room
Water Access N
Accessibility Elevator
Garage N
Building
Story 1
Unit Features Mid-Rise 5 - 8 Floors
Sewer Public Sewer
Water Public
Architectural Style Beaux Arts
Level or Stories 1
Additional Building Above Grade, Below Grade
New Construction N
Schools
School District District Of Columbia Public Schools
Others
Pets Allowed Y
HOA Fee Include Ext Bldg Maint,Management,Insurance,Reserve Funds,Sewer,Snow Removal,Trash,Water,Laundry
Senior Community No
Tax ID 2591//2044
Ownership Condominium
Special Listing Condition Standard
Pets Allowed Cats OK, Dogs OK

GET MORE INFORMATION

REALTOR® | Lic# SP200205008|5005063|0225251751






