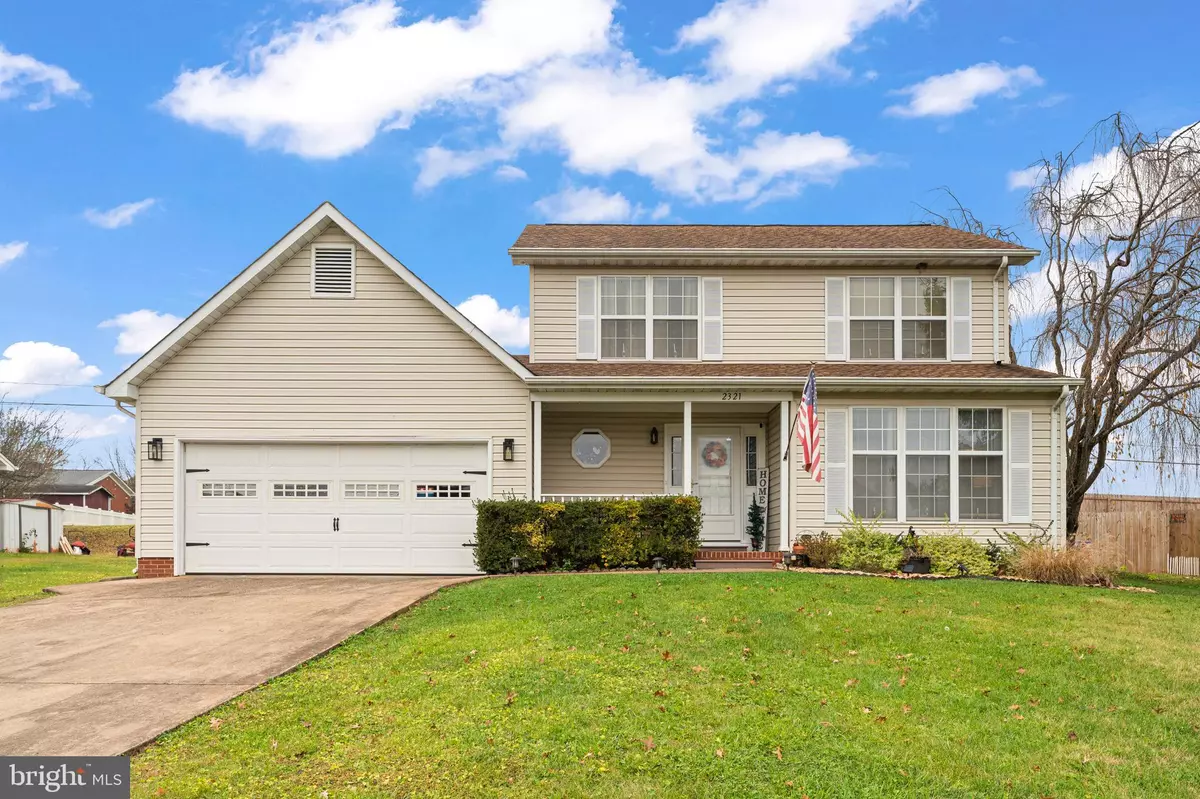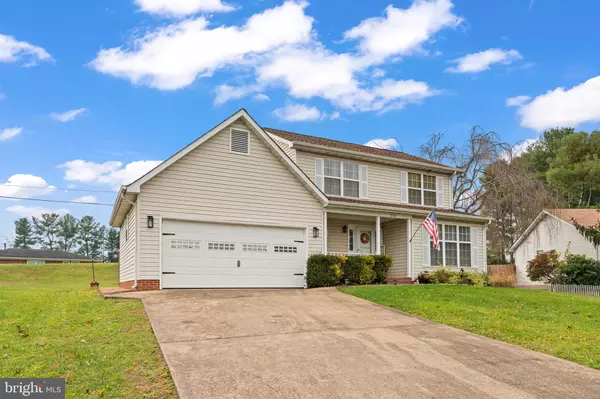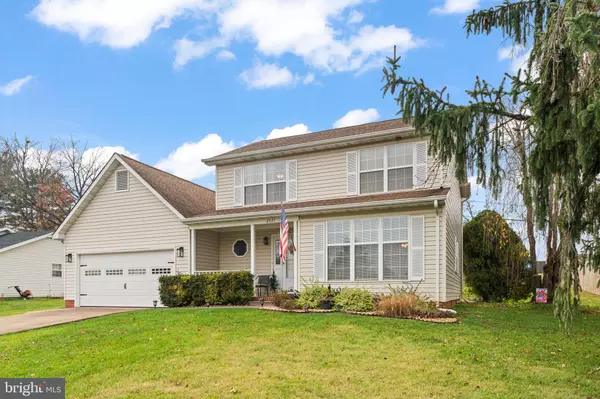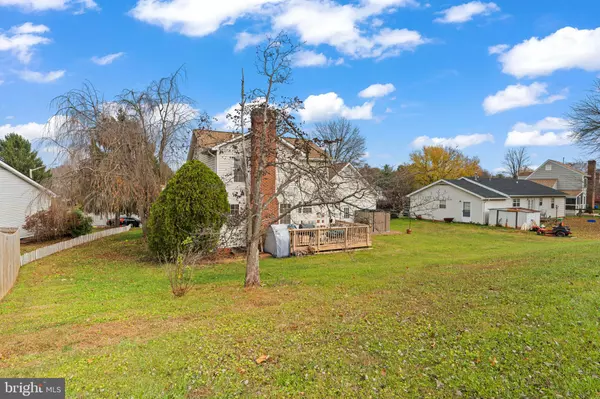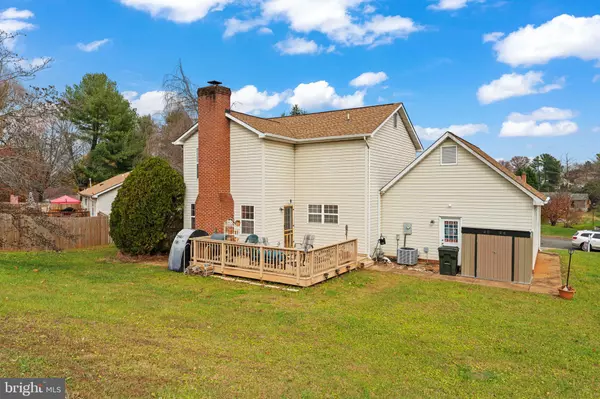
3 Beds
3 Baths
2,020 SqFt
3 Beds
3 Baths
2,020 SqFt
Key Details
Property Type Single Family Home
Sub Type Detached
Listing Status Under Contract
Purchase Type For Sale
Square Footage 2,020 sqft
Price per Sqft $210
Subdivision Farmington Heights
MLS Listing ID VACU2009268
Style Colonial
Bedrooms 3
Full Baths 2
Half Baths 1
HOA Y/N N
Abv Grd Liv Area 2,020
Originating Board BRIGHT
Year Built 1989
Annual Tax Amount $1,723
Tax Year 2022
Lot Size 0.280 Acres
Acres 0.28
Property Description
The main level features a thoughtfully designed floor plan, including a formal living room, dining room, and a cozy family room with a beautiful wood-burning brick fireplace—ideal for relaxing evenings. The spacious kitchen, with brand-new stainless steel appliances, overlooks the backyard and deck, offering a perfect setup for entertaining. Hardwood floors add warmth and elegance, while the convenient laundry closet with a washer and dryer, a powder room, and an attached 2-car garage complete the main level.
Upstairs, the owner's suite offers a peaceful retreat with a large walk-in closet and an en-suite bathroom. Two additional generously sized bedrooms provide flexibility for family, guests, or a home office.
The front porch offers a serene view of the gently rolling yard, and the beautifully landscaped areas are equipped with an underground watering system, ensuring low-maintenance beauty year-round.
This home is a must-see for anyone seeking charm, comfort, and convenience in Culpeper. Sold "As-Is" Schedule your showing today!
Location
State VA
County Culpeper
Zoning R1
Rooms
Other Rooms Living Room, Dining Room, Primary Bedroom, Bedroom 2, Bedroom 3, Kitchen, Family Room, Laundry, Bathroom 2, Primary Bathroom, Half Bath
Interior
Interior Features Carpet, Ceiling Fan(s), Family Room Off Kitchen, Formal/Separate Dining Room
Hot Water Electric
Heating Forced Air
Cooling Central A/C
Flooring Hardwood, Carpet, Vinyl
Fireplaces Number 1
Fireplaces Type Brick, Mantel(s), Screen
Equipment Built-In Microwave, Dishwasher, Disposal, Dryer, Oven/Range - Electric, Refrigerator, Stainless Steel Appliances, Washer, Water Heater
Fireplace Y
Appliance Built-In Microwave, Dishwasher, Disposal, Dryer, Oven/Range - Electric, Refrigerator, Stainless Steel Appliances, Washer, Water Heater
Heat Source Electric, Natural Gas
Laundry Main Floor
Exterior
Exterior Feature Deck(s), Porch(es)
Parking Features Garage - Front Entry, Garage Door Opener
Garage Spaces 2.0
Utilities Available Natural Gas Available, Cable TV Available, Electric Available, Phone Available, Sewer Available, Water Available
Water Access N
View Street
Roof Type Asphalt
Street Surface Black Top
Accessibility None
Porch Deck(s), Porch(es)
Road Frontage Public
Attached Garage 2
Total Parking Spaces 2
Garage Y
Building
Lot Description Cul-de-sac, Front Yard, Landscaping, No Thru Street, Rear Yard
Story 2
Foundation Crawl Space
Sewer Public Sewer
Water Public
Architectural Style Colonial
Level or Stories 2
Additional Building Above Grade, Below Grade
Structure Type Dry Wall
New Construction N
Schools
High Schools Eastern View
School District Culpeper County Public Schools
Others
Senior Community No
Tax ID 50C 6 16
Ownership Fee Simple
SqFt Source Assessor
Acceptable Financing FHA, Cash, Conventional, Rural Development, USDA, VA, VHDA
Listing Terms FHA, Cash, Conventional, Rural Development, USDA, VA, VHDA
Financing FHA,Cash,Conventional,Rural Development,USDA,VA,VHDA
Special Listing Condition Standard

GET MORE INFORMATION

REALTOR® | Lic# SP200205008|5005063|0225251751

