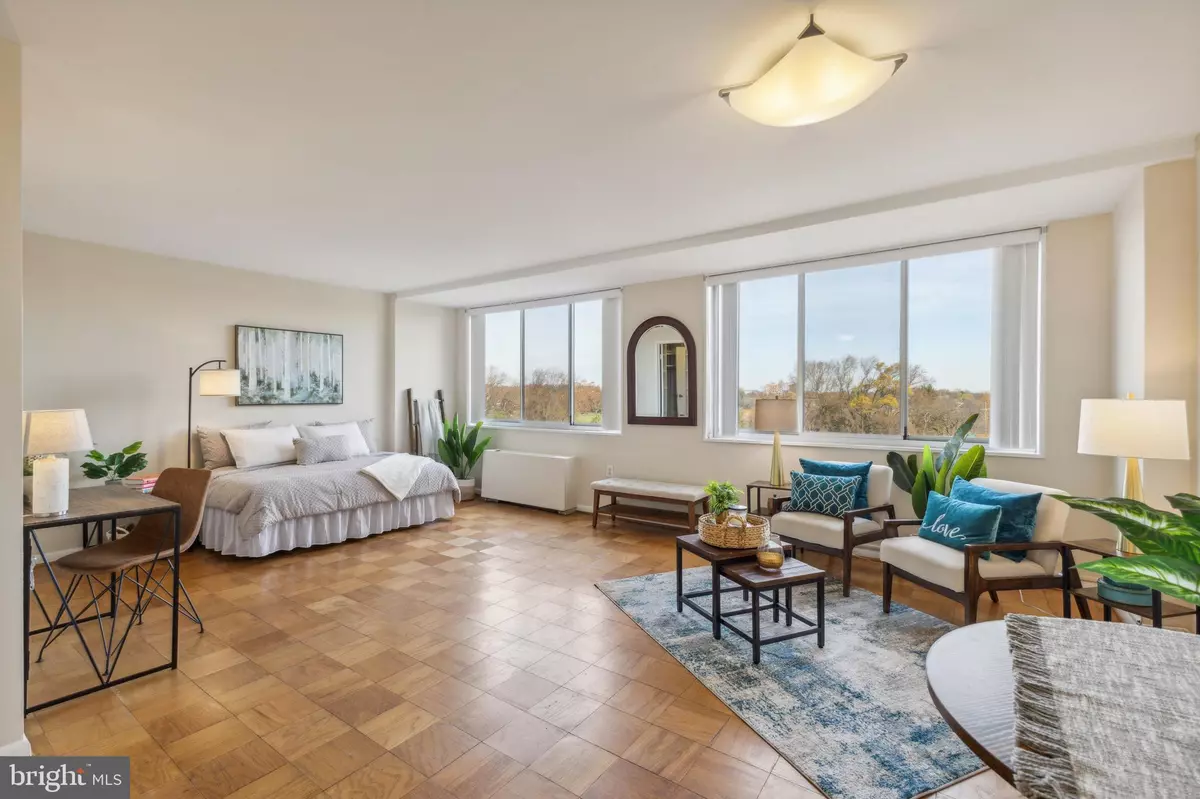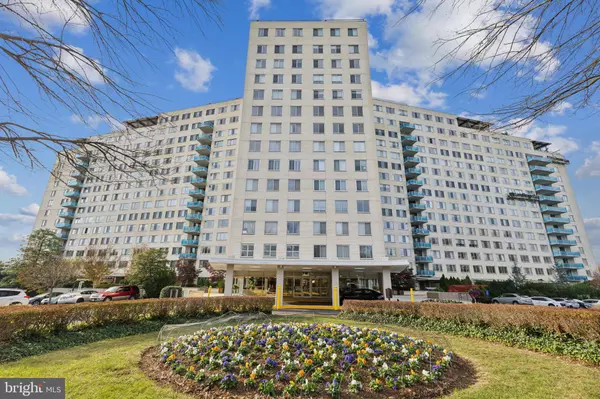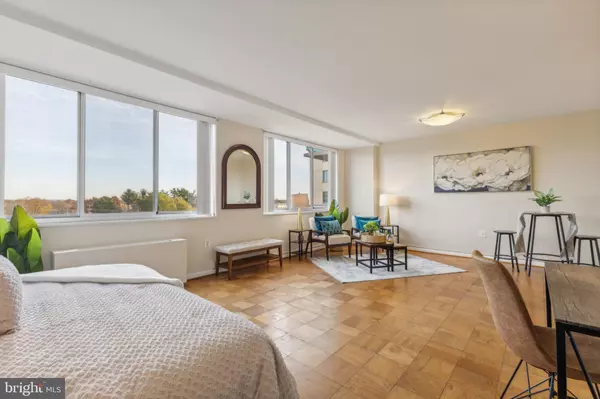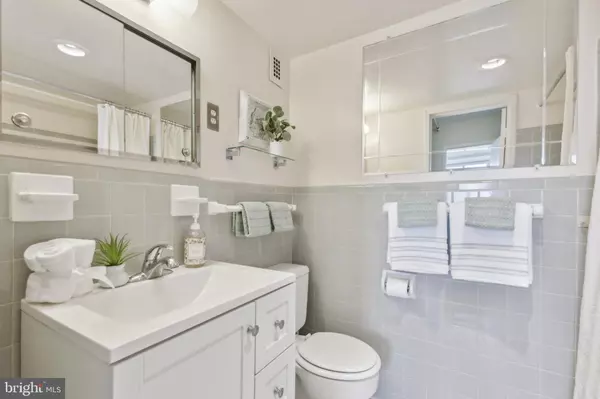
1 Bath
560 SqFt
1 Bath
560 SqFt
Key Details
Property Type Condo
Sub Type Condo/Co-op
Listing Status Active
Purchase Type For Sale
Square Footage 560 sqft
Price per Sqft $356
Subdivision Grosvenor Park
MLS Listing ID MDMC2156620
Style Contemporary
Full Baths 1
Condo Fees $575/mo
HOA Y/N N
Abv Grd Liv Area 560
Originating Board BRIGHT
Year Built 1965
Annual Tax Amount $1,906
Tax Year 2024
Property Description
Step into a sunlit living space featuring elegant parquet flooring and large sliding windows that frame breathtaking 12th-floor views of The Strathmore and Georgetown Prep. With an abundance of natural light, this unit feels open and airy, while remaining insulated enough to ensure you won’t hear your neighbors inside your condo. The functional layout includes a walk-in closet leading to the bathroom, as well as two additional spacious closets in the entry hall, providing ample storage. The kitchen and living areas are designed for seamless living. The unit includes a dedicated garage parking space on Level M, with plenty of unassigned parking for you or guests in the parking lot.
This well-managed building features all-inclusive condo fees covering utilities (electric, gas, water, sewer, A/C, heat), cable, internet, and amenities. The amenities include a rooftop lounge, outdoor pool, tennis courts, fitness center, walking paths, a serene creek, a game room, and a clean laundry facility. Residents enjoy 24-hour front desk service and controlled building access.
Location
State MD
County Montgomery
Zoning R10
Interior
Interior Features Efficiency, Combination Dining/Living
Hot Water Natural Gas
Heating Forced Air
Cooling Central A/C
Flooring Wood
Equipment Cooktop, Dishwasher, Disposal, Microwave, Oven - Wall, Refrigerator
Furnishings No
Fireplace N
Window Features Sliding,Screens
Appliance Cooktop, Dishwasher, Disposal, Microwave, Oven - Wall, Refrigerator
Heat Source Natural Gas
Laundry Common
Exterior
Parking Features Inside Access, Covered Parking, Garage Door Opener
Garage Spaces 1.0
Amenities Available Elevator, Exercise Room, Fitness Center, Game Room, Jog/Walk Path, Lake, Laundry Facilities, Library, Meeting Room, Picnic Area, Pool - Outdoor, Reserved/Assigned Parking, Tennis Courts, Tot Lots/Playground
Water Access N
View City
Accessibility Elevator
Total Parking Spaces 1
Garage Y
Building
Story 1
Unit Features Hi-Rise 9+ Floors
Sewer Public Sewer
Water Public
Architectural Style Contemporary
Level or Stories 1
Additional Building Above Grade, Below Grade
New Construction N
Schools
School District Montgomery County Public Schools
Others
Pets Allowed N
HOA Fee Include A/C unit(s),Air Conditioning,Cable TV,Common Area Maintenance,Electricity,Ext Bldg Maint,Fiber Optics at Dwelling,Gas,Heat,High Speed Internet,Lawn Maintenance,Management,Pool(s),Reserve Funds,Sewer,Snow Removal,Trash,Water
Senior Community No
Tax ID 160401928681
Ownership Condominium
Security Features Desk in Lobby,Monitored
Acceptable Financing Cash, Conventional, FHA, VA
Listing Terms Cash, Conventional, FHA, VA
Financing Cash,Conventional,FHA,VA
Special Listing Condition Standard

GET MORE INFORMATION

REALTOR® | Lic# SP200205008|5005063|0225251751






