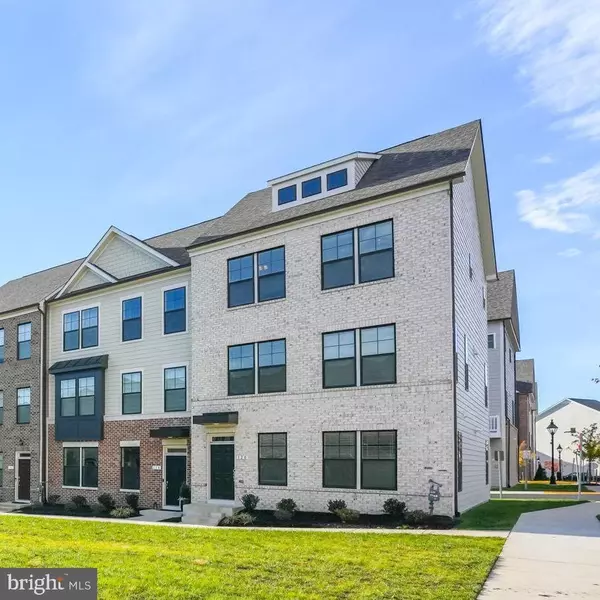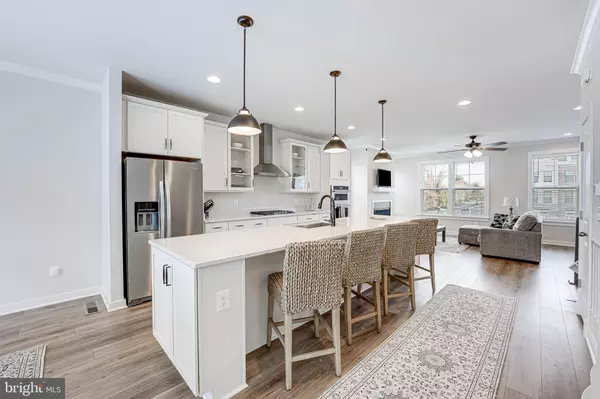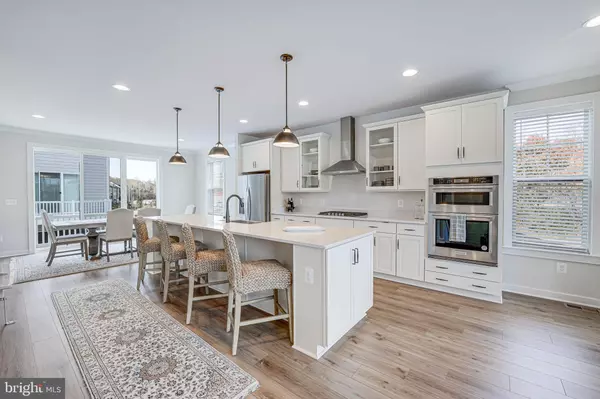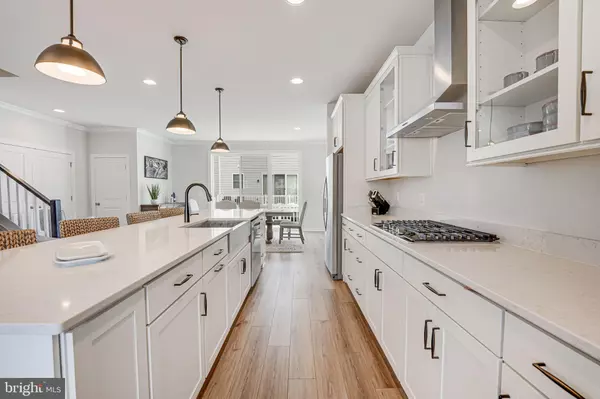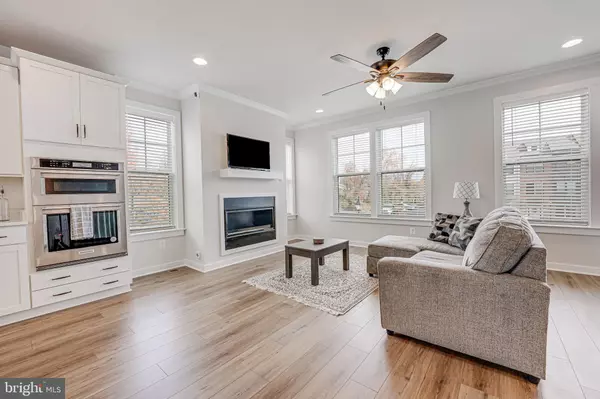
3 Beds
4 Baths
2,258 SqFt
3 Beds
4 Baths
2,258 SqFt
Key Details
Property Type Townhouse
Sub Type End of Row/Townhouse
Listing Status Active
Purchase Type For Sale
Square Footage 2,258 sqft
Price per Sqft $265
Subdivision Highlander Park
MLS Listing ID VAFB2007200
Style Traditional
Bedrooms 3
Full Baths 3
Half Baths 1
HOA Fees $135/mo
HOA Y/N Y
Abv Grd Liv Area 2,258
Originating Board BRIGHT
Year Built 2022
Annual Tax Amount $457
Tax Year 2022
Lot Size 3 Sqft
Lot Dimensions 0.00 x 0.00
Property Description
This stunning 3-level end-unit townhome is perfectly situated just minutes from downtown Fredericksburg, the VRE, and the Virginia Central Railway Trail, which runs right beside the community. Built in 2022, this Shiflett II model offers modern living with an array of upgrades that set it apart.
The gourmet kitchen features a sleek range hood, quartz countertops, ample pantry space, and an open-concept design that seamlessly connects to the main living and dining areas, complete with access to a balcony for outdoor enjoyment. The home is designed for comfort and style, boasting a gas fireplace, recessed lighting, and ceiling fans in all bedrooms and the family room. The primary suite is a true retreat, with a designer shower in the primary bath that exudes luxury.
Luxury vinyl plank flooring runs throughout the home, offering both durability and elegance, while the oversized two-car garage provides ample space for vehicles and storage. With its unbeatable location and thoughtful design, this home is a rare find. Schedule your tour today and make it yours!
Location
State VA
County Fredericksburg City
Zoning CD - COMMERCIAL DOWNTOWN
Rooms
Other Rooms Primary Bedroom, Bedroom 2, Bedroom 3, Kitchen, Family Room, Laundry, Recreation Room, Bathroom 2, Bathroom 3, Primary Bathroom, Half Bath
Interior
Interior Features Bathroom - Walk-In Shower, Ceiling Fan(s), Combination Kitchen/Dining, Combination Kitchen/Living, Floor Plan - Open, Kitchen - Gourmet, Pantry, Recessed Lighting, Upgraded Countertops, Walk-in Closet(s)
Hot Water Natural Gas
Heating Forced Air
Cooling Central A/C, Heat Pump(s)
Flooring Luxury Vinyl Plank, Ceramic Tile
Fireplaces Number 1
Fireplaces Type Gas/Propane
Equipment Built-In Microwave, Cooktop, Disposal, Oven - Wall, Range Hood, Refrigerator, Stainless Steel Appliances, Washer - Front Loading, Dryer - Front Loading
Fireplace Y
Window Features Double Hung
Appliance Built-In Microwave, Cooktop, Disposal, Oven - Wall, Range Hood, Refrigerator, Stainless Steel Appliances, Washer - Front Loading, Dryer - Front Loading
Heat Source Natural Gas
Laundry Upper Floor
Exterior
Exterior Feature Balcony
Parking Features Garage - Rear Entry, Oversized
Garage Spaces 2.0
Water Access N
Accessibility Chairlift
Porch Balcony
Attached Garage 2
Total Parking Spaces 2
Garage Y
Building
Story 3
Foundation Slab
Sewer Public Sewer
Water Public
Architectural Style Traditional
Level or Stories 3
Additional Building Above Grade, Below Grade
New Construction N
Schools
School District Fredericksburg City Public Schools
Others
Senior Community No
Tax ID 7779-90-4834
Ownership Fee Simple
SqFt Source Assessor
Special Listing Condition Standard

GET MORE INFORMATION

REALTOR® | Lic# SP200205008|5005063|0225251751


