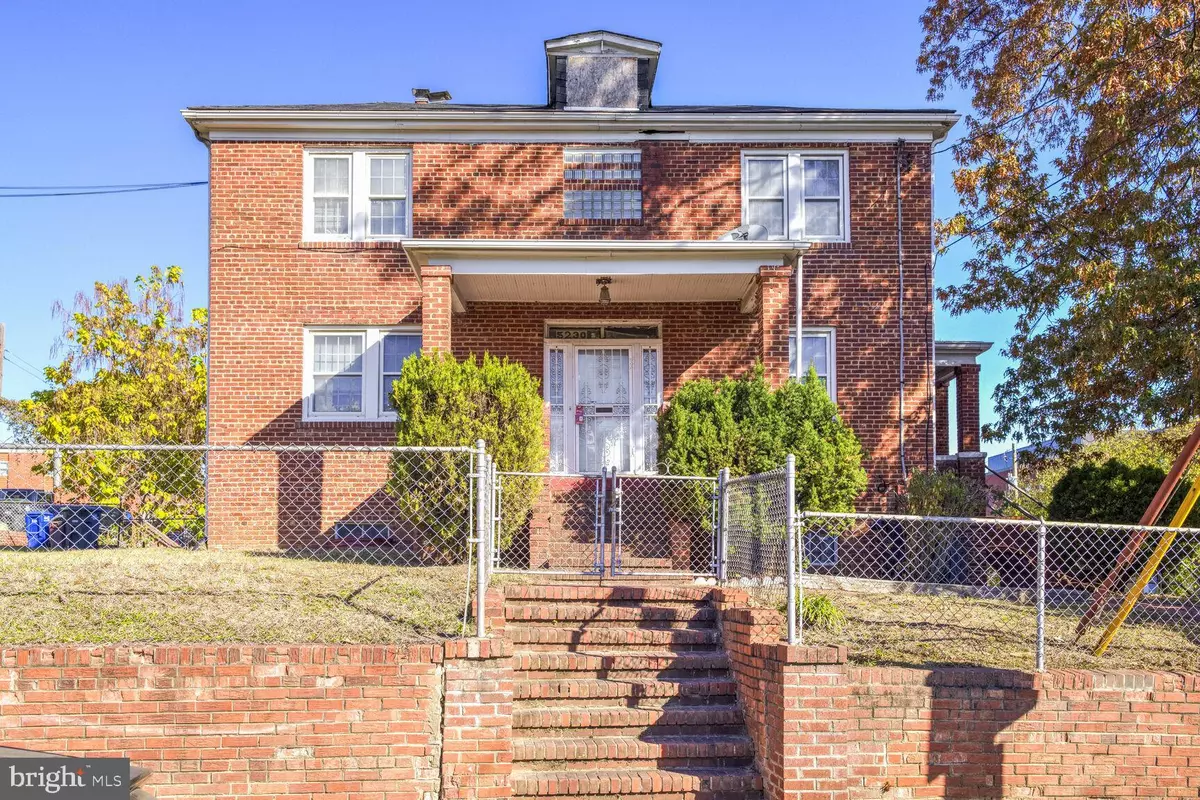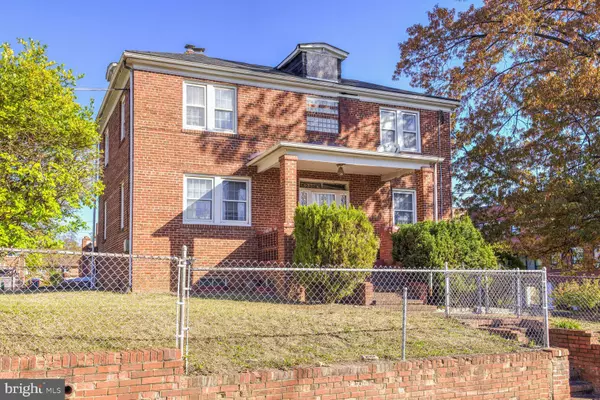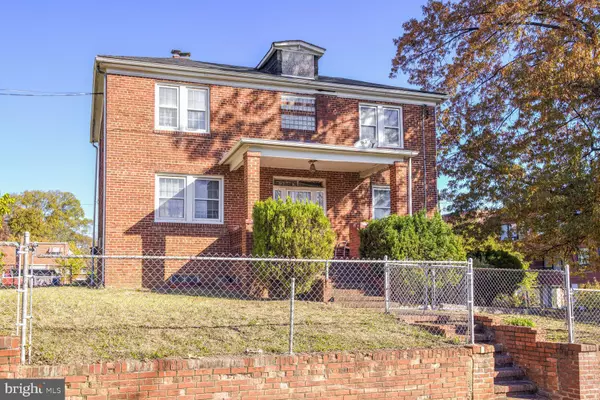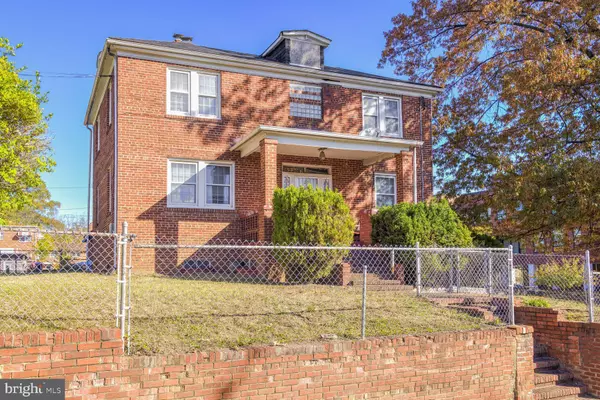
5 Beds
3 Baths
3,036 SqFt
5 Beds
3 Baths
3,036 SqFt
Key Details
Property Type Single Family Home
Sub Type Detached
Listing Status Under Contract
Purchase Type For Sale
Square Footage 3,036 sqft
Price per Sqft $124
Subdivision Deanwood
MLS Listing ID DCDC2167160
Style Transitional
Bedrooms 5
Full Baths 3
HOA Y/N N
Abv Grd Liv Area 2,024
Originating Board BRIGHT
Year Built 1948
Annual Tax Amount $4,760
Tax Year 2024
Lot Size 5,583 Sqft
Acres 0.13
Property Description
Location
State DC
County Washington
Zoning RESIDENTIAL
Rooms
Basement Daylight, Partial, Full, Outside Entrance, Interior Access, Walkout Level, Windows, Other, Partially Finished
Interior
Interior Features 2nd Kitchen, Floor Plan - Traditional, Wood Floors, Other
Hot Water Natural Gas
Heating Forced Air
Cooling None
Flooring Hardwood, Other, Carpet
Equipment Exhaust Fan, Oven/Range - Gas, Refrigerator
Fireplace N
Appliance Exhaust Fan, Oven/Range - Gas, Refrigerator
Heat Source Natural Gas
Laundry Basement, Has Laundry
Exterior
Garage Spaces 2.0
Fence Fully, Chain Link
Water Access N
Roof Type Unknown
Accessibility None
Total Parking Spaces 2
Garage N
Building
Lot Description Corner, Level, Premium, Other
Story 2
Foundation Block
Sewer Private Sewer
Water Public
Architectural Style Transitional
Level or Stories 2
Additional Building Above Grade, Below Grade
Structure Type 9'+ Ceilings,High
New Construction N
Schools
School District District Of Columbia Public Schools
Others
Pets Allowed Y
Senior Community No
Tax ID 5240//0801
Ownership Fee Simple
SqFt Source Assessor
Special Listing Condition Standard
Pets Allowed No Pet Restrictions

GET MORE INFORMATION

REALTOR® | Lic# SP200205008|5005063|0225251751






