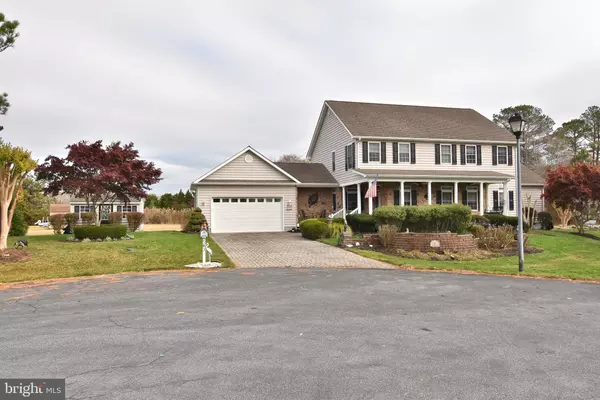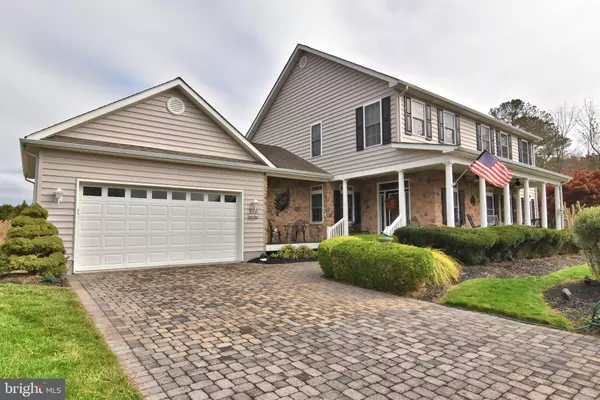
4 Beds
3 Baths
2,400 SqFt
4 Beds
3 Baths
2,400 SqFt
OPEN HOUSE
Sat Dec 14, 2:00pm - 4:00pm
Sun Dec 15, 10:00am - 1:30pm
Key Details
Property Type Single Family Home
Sub Type Detached
Listing Status Active
Purchase Type For Sale
Square Footage 2,400 sqft
Price per Sqft $281
Subdivision None Available
MLS Listing ID DESU2074756
Style Contemporary
Bedrooms 4
Full Baths 2
Half Baths 1
HOA Y/N N
Abv Grd Liv Area 2,400
Originating Board BRIGHT
Year Built 2004
Annual Tax Amount $1,395
Tax Year 2024
Lot Size 0.320 Acres
Acres 0.32
Lot Dimensions 90.00 x 156.00
Property Description
First floor offers a nice dining room and a gourmet kitchen. Off the kitchen area is a lovely living room with a gas fireplace that also leads out to a screened porch and patio area. The front of the house has a large wrap around porch that looks out to a nicely landscaped yard. The house is at the end of a cul-de-sac and there is no HOA. Close to shopping and let's not forget you are only about 2 miles to the beach.
Location
State DE
County Sussex
Area Baltimore Hundred (31001)
Zoning TN
Rooms
Main Level Bedrooms 1
Interior
Interior Features Ceiling Fan(s), Entry Level Bedroom, Kitchen - Gourmet, Floor Plan - Open, Formal/Separate Dining Room, Walk-in Closet(s), Window Treatments, Wood Floors
Hot Water Electric
Heating Central, Forced Air
Cooling Central A/C
Flooring Hardwood, Tile/Brick, Carpet
Fireplaces Number 1
Fireplaces Type Gas/Propane
Inclusions furniture as seen ...xtra fridge in garage stays
Equipment Built-In Microwave, Dishwasher, Disposal, Oven - Double, Oven/Range - Gas, Stainless Steel Appliances, Refrigerator, Washer, Dryer
Furnishings Partially
Fireplace Y
Window Features Double Pane
Appliance Built-In Microwave, Dishwasher, Disposal, Oven - Double, Oven/Range - Gas, Stainless Steel Appliances, Refrigerator, Washer, Dryer
Heat Source Propane - Leased
Laundry Main Floor
Exterior
Exterior Feature Porch(es), Screened, Patio(s), Wrap Around
Parking Features Garage - Front Entry, Garage Door Opener
Garage Spaces 6.0
Utilities Available Cable TV
Water Access N
Roof Type Architectural Shingle
Accessibility 2+ Access Exits
Porch Porch(es), Screened, Patio(s), Wrap Around
Attached Garage 2
Total Parking Spaces 6
Garage Y
Building
Lot Description Landscaping, Adjoins - Open Space
Story 2
Foundation Block
Sewer Public Septic
Water Public
Architectural Style Contemporary
Level or Stories 2
Additional Building Above Grade, Below Grade
Structure Type Dry Wall
New Construction N
Schools
School District Indian River
Others
Senior Community No
Tax ID 134-12.00-504.02
Ownership Fee Simple
SqFt Source Assessor
Acceptable Financing FHA, VA, Cash, Conventional
Listing Terms FHA, VA, Cash, Conventional
Financing FHA,VA,Cash,Conventional
Special Listing Condition Standard

GET MORE INFORMATION

REALTOR® | Lic# SP200205008|5005063|0225251751






