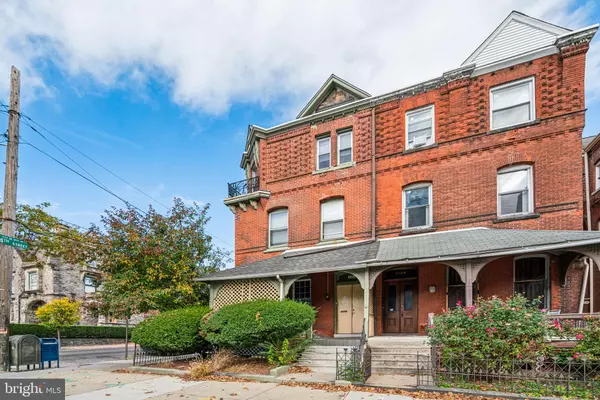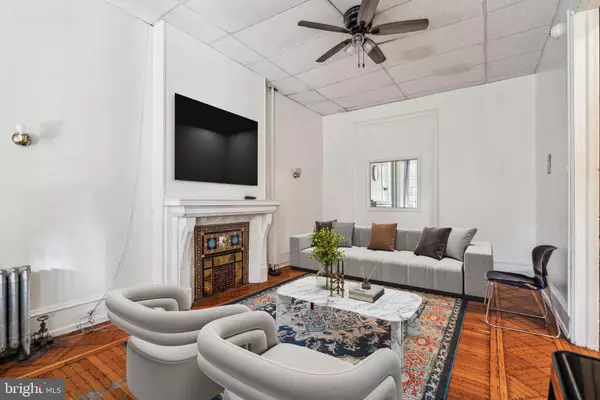
7 Beds
4 Baths
3,732 SqFt
7 Beds
4 Baths
3,732 SqFt
Key Details
Property Type Single Family Home, Townhouse
Sub Type Twin/Semi-Detached
Listing Status Pending
Purchase Type For Sale
Square Footage 3,732 sqft
Price per Sqft $227
Subdivision Powelton Village
MLS Listing ID PAPH2421594
Style Victorian
Bedrooms 7
Full Baths 4
HOA Y/N N
Abv Grd Liv Area 3,732
Originating Board BRIGHT
Year Built 1915
Annual Tax Amount $6,724
Tax Year 2024
Lot Size 2,508 Sqft
Acres 0.06
Lot Dimensions 22.00 x 114.00
Property Description
The basement (with Bilco door outside exit) is accessible from the kitchen and is unfinished. The kitchen features maple cabinets, laminate counters, gas range and vinyl floors. The second floor features 3 large bedrooms with the rear bedroom featuring an additional sitting area. There are two central bathrooms on this level. The third floor has 4 medium sized bedroom and a full bath. Property has over 3900 sq. ft. of living space. Powelton Village is an Historic registered district in Philadelphia.
Location
State PA
County Philadelphia
Area 19104 (19104)
Zoning RTA1
Direction North
Rooms
Basement Outside Entrance, Unfinished
Interior
Hot Water Natural Gas
Heating Baseboard - Hot Water
Cooling Wall Unit
Flooring Carpet, Ceramic Tile, Hardwood, Vinyl
Fireplace N
Heat Source Natural Gas
Exterior
Water Access N
Roof Type Asphalt,Flat,Pitched,Rubber,Shingle
Accessibility None
Garage N
Building
Story 3
Foundation Brick/Mortar, Stone
Sewer Public Sewer
Water Public
Architectural Style Victorian
Level or Stories 3
Additional Building Above Grade, Below Grade
Structure Type 9'+ Ceilings,Dry Wall,Plaster Walls
New Construction N
Schools
High Schools West Philadelphia
School District Philadelphia City
Others
Senior Community No
Tax ID 241149600
Ownership Fee Simple
SqFt Source Assessor
Acceptable Financing Cash, Conventional
Listing Terms Cash, Conventional
Financing Cash,Conventional
Special Listing Condition Standard

GET MORE INFORMATION

REALTOR® | Lic# SP200205008|5005063|0225251751






