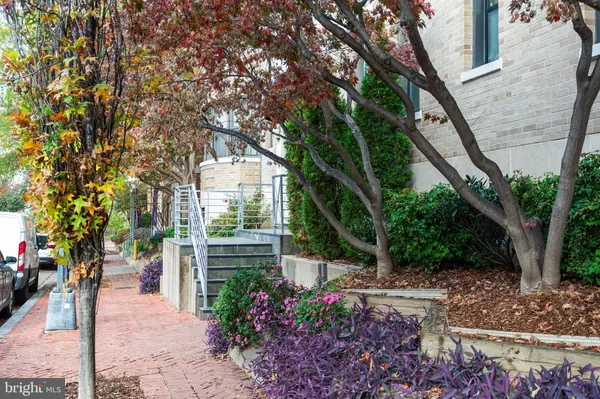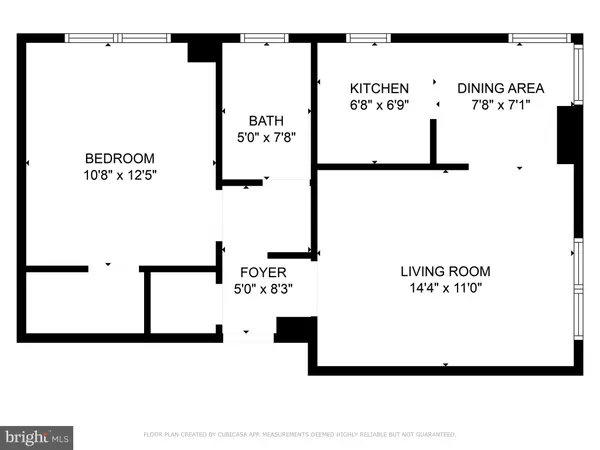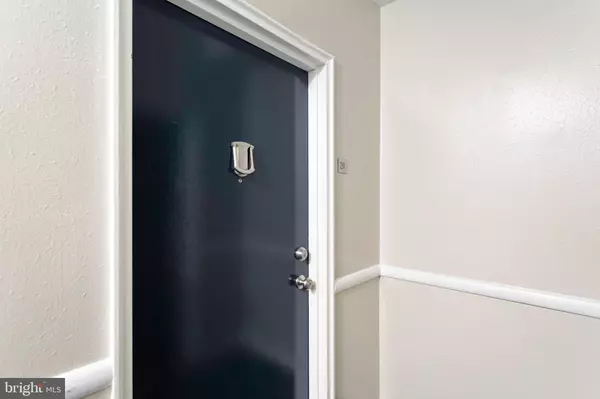
1 Bed
1 Bath
567 SqFt
1 Bed
1 Bath
567 SqFt
Key Details
Property Type Condo
Sub Type Condo/Co-op
Listing Status Under Contract
Purchase Type For Sale
Square Footage 567 sqft
Price per Sqft $525
Subdivision Foggy Bottom
MLS Listing ID DCDC2169490
Style Contemporary,Art Deco
Bedrooms 1
Full Baths 1
Condo Fees $697/mo
HOA Y/N N
Abv Grd Liv Area 567
Originating Board BRIGHT
Year Built 1939
Annual Tax Amount $2,446
Tax Year 2023
Property Description
The building features two serene outdoor spaces: a peaceful main-level garden and a rooftop deck offering breathtaking panoramic views of Washington, DC. Additional amenities include a newly updated laundry area, bike storage, and extra storage for your convenience.
Don't miss this rare opportunity to own a piece of DC charm at an unbeatable value!
Location
State DC
County Washington
Zoning RESIDENTIAL
Rooms
Basement Connecting Stairway
Main Level Bedrooms 1
Interior
Interior Features Floor Plan - Traditional
Hot Water Natural Gas
Cooling Central A/C
Equipment Dishwasher, Disposal, Oven/Range - Gas, Refrigerator
Fireplace N
Appliance Dishwasher, Disposal, Oven/Range - Gas, Refrigerator
Heat Source Natural Gas
Exterior
Amenities Available Common Grounds, Elevator, Storage Bin
Water Access N
View Panoramic, City
Accessibility Elevator
Garage N
Building
Lot Description Private, SideYard(s)
Story 1
Unit Features Mid-Rise 5 - 8 Floors
Sewer Public Sewer
Water Public
Architectural Style Contemporary, Art Deco
Level or Stories 1
Additional Building Above Grade, Below Grade
New Construction N
Schools
School District District Of Columbia Public Schools
Others
Pets Allowed Y
HOA Fee Include Insurance,Lawn Care Side,Management,Reserve Funds,Snow Removal,Sewer,Trash,Water
Senior Community No
Tax ID 0015//2253
Ownership Condominium
Special Listing Condition Standard
Pets Allowed Breed Restrictions, Case by Case Basis, Number Limit, Pet Addendum/Deposit, Size/Weight Restriction

GET MORE INFORMATION

REALTOR® | Lic# SP200205008|5005063|0225251751






