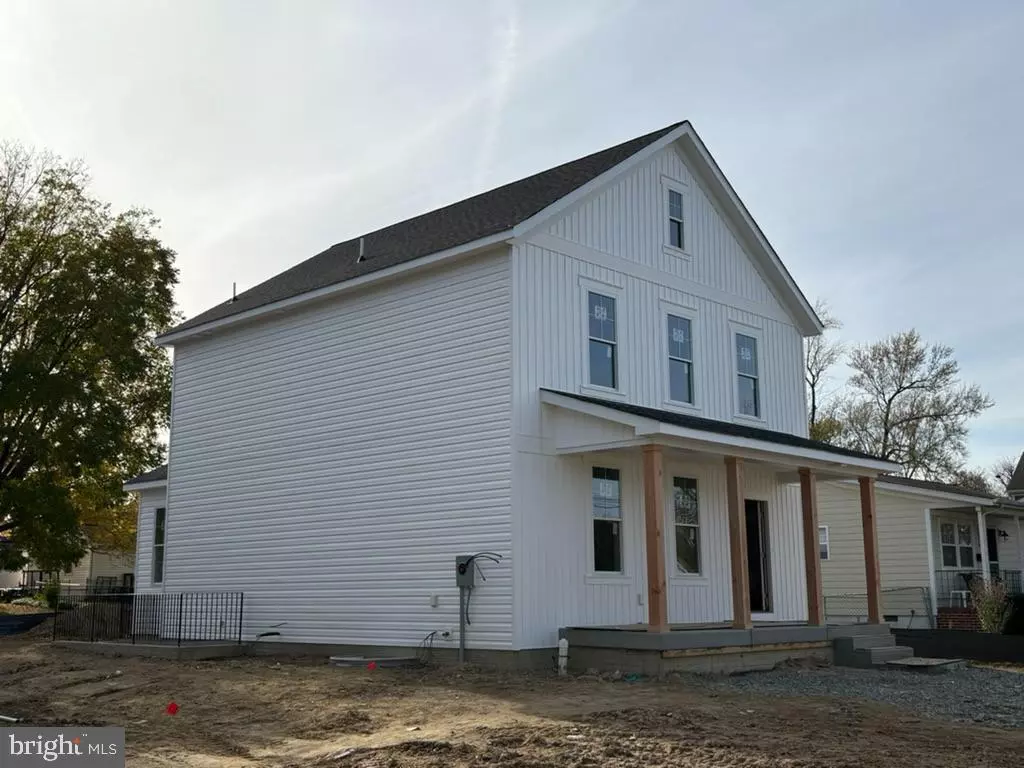
4 Beds
4 Baths
2,671 SqFt
4 Beds
4 Baths
2,671 SqFt
OPEN HOUSE
Sat Dec 14, 12:00pm - 3:00pm
Sun Dec 15, 12:00pm - 3:00pm
Sat Dec 21, 12:00pm - 3:00pm
Sun Dec 22, 12:00pm - 3:00pm
Sat Dec 28, 12:00pm - 3:00pm
Sun Dec 29, 12:00pm - 3:00pm
Key Details
Property Type Single Family Home
Sub Type Detached
Listing Status Active
Purchase Type For Sale
Square Footage 2,671 sqft
Price per Sqft $196
Subdivision Bellvue
MLS Listing ID VASP2029296
Style Colonial
Bedrooms 4
Full Baths 3
Half Baths 1
HOA Y/N N
Abv Grd Liv Area 1,941
Originating Board BRIGHT
Annual Tax Amount $700
Tax Year 2022
Lot Size 7,500 Sqft
Acres 0.17
Property Description
HEAD UPSTAIRS AND YOU'RE MET WITH THREE SPACIOUS BEDROOMS, INCLUDING THE PRIMARY BEDROOM AND AN ENSUITE WITH A SPACIOUS TILE SHOWER AND DOUBLE SINKS. THE TWO SECONDARY BEDROOMS ARE EQUALLY SPACIOUS- ONE WITH A WALK-IN CLOSET!
GOING DOWN TO THE BASEMENT, NO NEED TO WORRY ABOUT FINISHING THIS SPACE, WHEN IT'S BEEN DONE FOR YOU! A REC ROOM FOR HANGING OUT ON COZY NIGHTS, THE FOURTH BEDROOM & A FULL BATHROOM ARE ALREADY THERE!
THIS HOME IS DUE TO BE READY AROUND THE END OF JANUARY, BUT DON'T WAIT! YOU'LL WANT TO SEE IT AS SOON AS YOU CAN. WITH ALL OF THE EXTRAS- THE SUNROOM, FINISHED BASEMENT WITH A WALKUP, AND MORE, THIS HOUSE WILL BE UNDER CONTRACT BEFORE YOU KNOW IT! SCHEDULE YOUR APPOINTMENT TODAY TO SEE THIS HOME!
Location
State VA
County Spotsylvania
Zoning R1
Rooms
Other Rooms Living Room, Dining Room, Primary Bedroom, Bedroom 2, Bedroom 3, Bedroom 4, Kitchen, Foyer, Sun/Florida Room, Laundry, Recreation Room, Primary Bathroom, Full Bath, Half Bath
Basement Connecting Stairway, Full, Fully Finished, Heated, Improved, Interior Access, Outside Entrance, Walkout Stairs
Interior
Interior Features Bathroom - Tub Shower, Bathroom - Walk-In Shower, Breakfast Area, Carpet, Combination Kitchen/Dining, Dining Area, Family Room Off Kitchen, Floor Plan - Open, Kitchen - Eat-In, Kitchen - Gourmet, Kitchen - Island, Pantry, Primary Bath(s), Recessed Lighting, Upgraded Countertops, Walk-in Closet(s)
Hot Water Electric
Heating Heat Pump(s)
Cooling Central A/C
Flooring Carpet, Luxury Vinyl Plank
Inclusions SUNROOM, FINISHED BASEMENT, CLOSING COST ASSISTANCE!
Equipment Built-In Microwave, Dishwasher, Icemaker, Oven/Range - Gas, Oven/Range - Electric, Refrigerator, Stainless Steel Appliances, Washer/Dryer Hookups Only, Water Heater
Fireplace N
Appliance Built-In Microwave, Dishwasher, Icemaker, Oven/Range - Gas, Oven/Range - Electric, Refrigerator, Stainless Steel Appliances, Washer/Dryer Hookups Only, Water Heater
Heat Source Electric
Laundry Hookup, Main Floor
Exterior
Exterior Feature Porch(es)
Garage Spaces 3.0
Water Access N
Roof Type Shingle
Accessibility None
Porch Porch(es)
Total Parking Spaces 3
Garage N
Building
Story 3
Foundation Permanent
Sewer Public Sewer
Water Public
Architectural Style Colonial
Level or Stories 3
Additional Building Above Grade, Below Grade
New Construction Y
Schools
Elementary Schools Spotswood
Middle Schools Battlefield
High Schools Massaponax
School District Spotsylvania County Public Schools
Others
Senior Community No
Tax ID 24E8-84-
Ownership Fee Simple
SqFt Source Estimated
Security Features Smoke Detector,Main Entrance Lock
Special Listing Condition Standard

GET MORE INFORMATION

REALTOR® | Lic# SP200205008|5005063|0225251751


