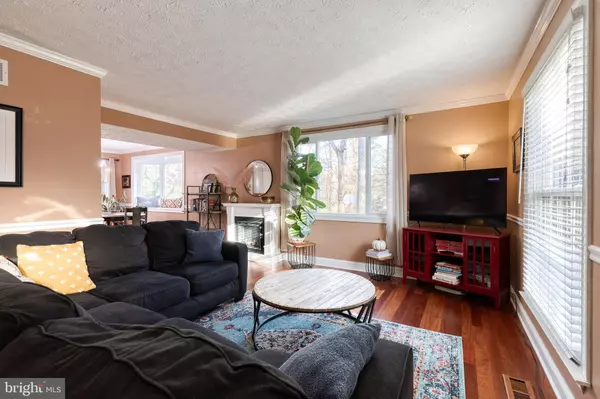
3 Beds
3 Baths
1,806 SqFt
3 Beds
3 Baths
1,806 SqFt
Key Details
Property Type Single Family Home
Sub Type Detached
Listing Status Pending
Purchase Type For Sale
Square Footage 1,806 sqft
Price per Sqft $263
Subdivision Hunters Pointe
MLS Listing ID MDAA2098900
Style Traditional
Bedrooms 3
Full Baths 2
Half Baths 1
HOA Fees $175/ann
HOA Y/N Y
Abv Grd Liv Area 1,302
Originating Board BRIGHT
Year Built 1984
Annual Tax Amount $4,686
Tax Year 2024
Lot Size 6,292 Sqft
Acres 0.14
Property Description
Exceptional Properties. Exceptional Clients. This beautifully maintained single-family house, ideally located in Hunter's Pointe off of College Parkway, is ready for someone new to call it home! The home backs up to property owned by the HOA that cannot be developed. Stepping in through the front door, beautiful hardwood floors cover the entire main level, from the entry way through the living space and all the way back into the kitchen. In the living and dining spaces, huge new windows let in natural light throughout the day. Off of the kitchen is a large back deck, as well as access to the one car garage! Outside on the large deck you have views almost exclusively of the HOA land, making you feel like you don't have neighbors. Upstairs are 3 generously sized bedrooms, as well as two full baths. The primary features its own private bath, as well as a walk-in closet, while the two additional bedrooms down the hall share an additional full bathroom! Downstairs the walk-out basement has an additional large living space, as well as an oversized laundry room with excellent storage! Pride of ownership can be seen throughout the home, and recent updates include a new roof, new siding, new hot water heater and new windows added to the main level on the right side of the home in 2020, as well as a UV light system added to the HVAC in 2024, and a new refrigerator in 2023. Outside of the home, both the lot and the neighborhood are wonderful as well! The home features a spacious side yard complete with a tree house, patio space and electrical outlets run to the patio! Underneath the deck, the walkout basement leads to an additional patio and storage space. There is a private pocket park just down the street from the house, tucked back away from the street! This home checks all the boxes, and is ready for its new owners to move right in!!
Location
State MD
County Anne Arundel
Zoning R2
Rooms
Other Rooms Living Room, Dining Room, Primary Bedroom, Bedroom 2, Bedroom 3, Kitchen, Family Room, Laundry, Bathroom 2, Primary Bathroom, Half Bath
Basement Walkout Level, Improved, Partially Finished
Interior
Interior Features Combination Kitchen/Dining, Kitchen - Island, Other, Wood Floors, Window Treatments, Primary Bath(s), Floor Plan - Open
Hot Water Electric
Heating Heat Pump(s)
Cooling Central A/C
Flooring Carpet, Ceramic Tile, Hardwood
Fireplace N
Heat Source Electric
Exterior
Parking Features Garage - Front Entry
Garage Spaces 1.0
Water Access N
Accessibility Other
Attached Garage 1
Total Parking Spaces 1
Garage Y
Building
Story 3
Foundation Other
Sewer Public Sewer
Water Public
Architectural Style Traditional
Level or Stories 3
Additional Building Above Grade, Below Grade
New Construction N
Schools
School District Anne Arundel County Public Schools
Others
Senior Community No
Tax ID 020344390021969
Ownership Fee Simple
SqFt Source Assessor
Special Listing Condition Standard

GET MORE INFORMATION

REALTOR® | Lic# SP200205008|5005063|0225251751






