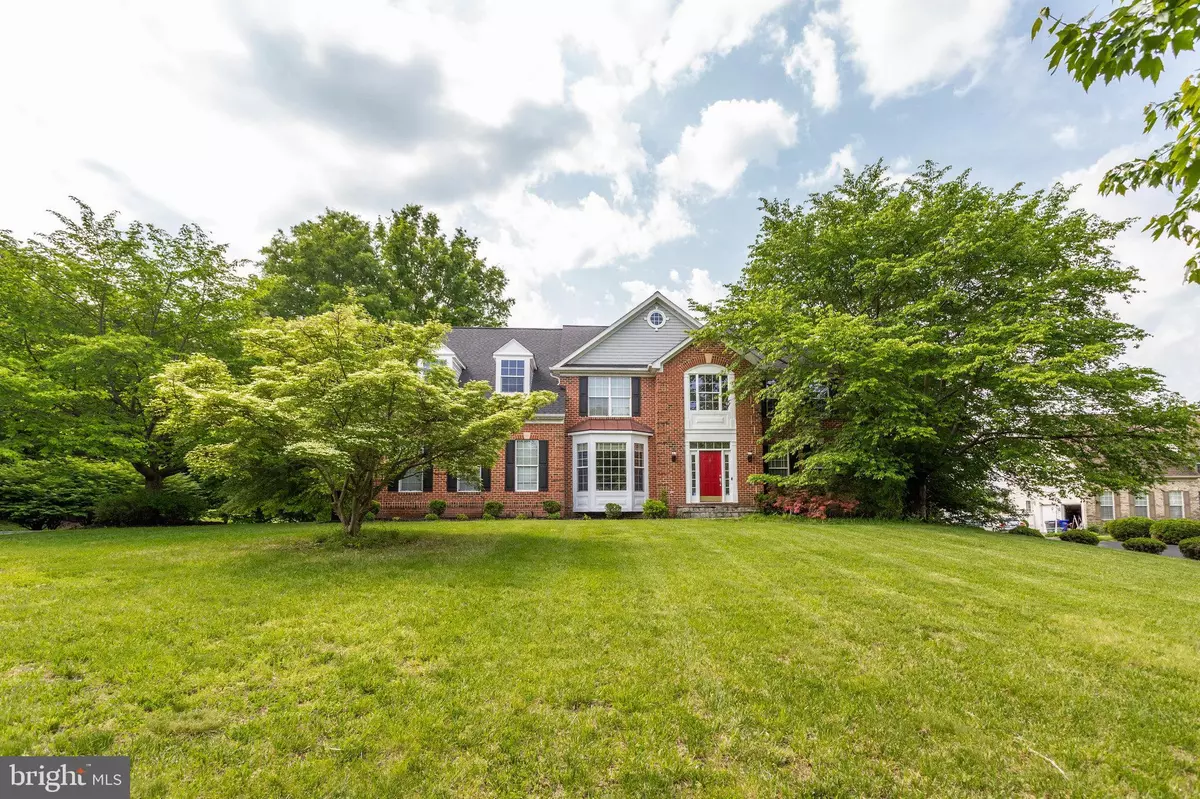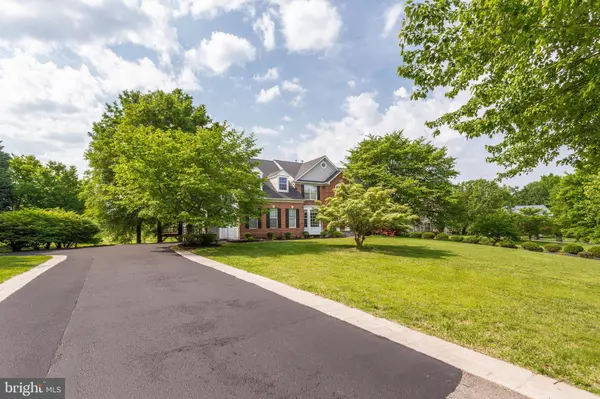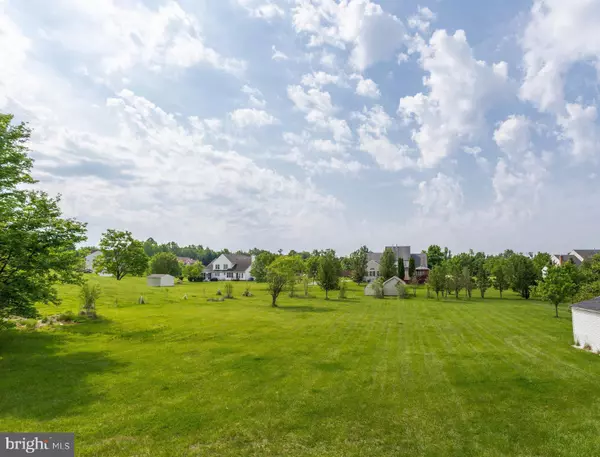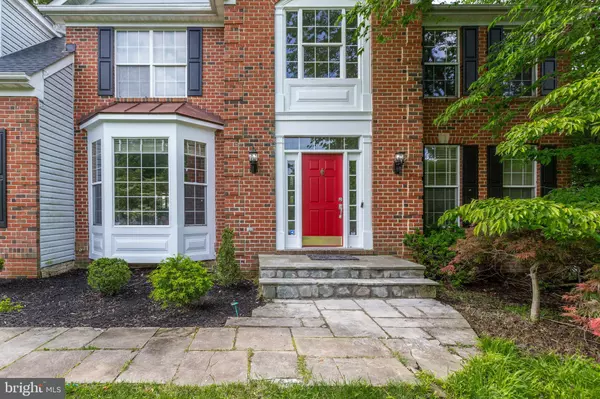
5 Beds
4 Baths
5,450 SqFt
5 Beds
4 Baths
5,450 SqFt
Key Details
Property Type Single Family Home
Sub Type Detached
Listing Status Under Contract
Purchase Type For Sale
Square Footage 5,450 sqft
Price per Sqft $160
Subdivision Collington Manor
MLS Listing ID MDPG2132800
Style Colonial
Bedrooms 5
Full Baths 3
Half Baths 1
HOA Fees $932/ann
HOA Y/N Y
Abv Grd Liv Area 3,628
Originating Board BRIGHT
Year Built 1999
Annual Tax Amount $8,589
Tax Year 2014
Lot Size 1.150 Acres
Acres 1.15
Property Description
Location
State MD
County Prince Georges
Zoning RA
Direction West
Rooms
Other Rooms Living Room, Dining Room, Primary Bedroom, Bedroom 2, Bedroom 3, Bedroom 4, Kitchen, Family Room
Basement Outside Entrance, Rear Entrance, Daylight, Full, Full, Fully Finished, Heated, Improved, Walkout Level
Interior
Interior Features Family Room Off Kitchen, Kitchen - Table Space, Kitchen - Gourmet, Kitchen - Island, Dining Area, Primary Bath(s), Chair Railings, Crown Moldings, Double/Dual Staircase, Window Treatments, Upgraded Countertops, Floor Plan - Traditional
Hot Water Natural Gas
Heating Central, Forced Air, Zoned
Cooling Ceiling Fan(s), Central A/C, Zoned
Flooring Solid Hardwood, Ceramic Tile, Carpet
Fireplaces Number 1
Fireplaces Type Mantel(s)
Equipment Dishwasher, Disposal, Exhaust Fan, Icemaker, Oven - Double, Oven - Self Cleaning, Oven - Wall, Refrigerator, Washer - Front Loading, Dryer - Front Loading, Cooktop
Fireplace Y
Window Features Atrium,Bay/Bow,Double Pane,Insulated,Palladian,Wood Frame
Appliance Dishwasher, Disposal, Exhaust Fan, Icemaker, Oven - Double, Oven - Self Cleaning, Oven - Wall, Refrigerator, Washer - Front Loading, Dryer - Front Loading, Cooktop
Heat Source Natural Gas
Laundry Main Floor
Exterior
Exterior Feature Balcony, Deck(s), Patio(s)
Parking Features Garage Door Opener, Garage - Side Entry
Garage Spaces 2.0
Utilities Available Under Ground, Cable TV Available
Water Access N
View Panoramic
Roof Type Asphalt
Street Surface Black Top
Accessibility None
Porch Balcony, Deck(s), Patio(s)
Attached Garage 2
Total Parking Spaces 2
Garage Y
Building
Lot Description Cul-de-sac, Landscaping
Story 3
Foundation Concrete Perimeter
Sewer Public Sewer
Water Public
Architectural Style Colonial
Level or Stories 3
Additional Building Above Grade, Below Grade
Structure Type 9'+ Ceilings,Dry Wall,Vaulted Ceilings
New Construction N
Schools
High Schools Bowie
School District Prince George'S County Public Schools
Others
Senior Community No
Tax ID 17070673889
Ownership Fee Simple
SqFt Source Estimated
Security Features Smoke Detector
Acceptable Financing Cash, Conventional, FHA, VA
Listing Terms Cash, Conventional, FHA, VA
Financing Cash,Conventional,FHA,VA
Special Listing Condition Standard

GET MORE INFORMATION

REALTOR® | Lic# SP200205008|5005063|0225251751






