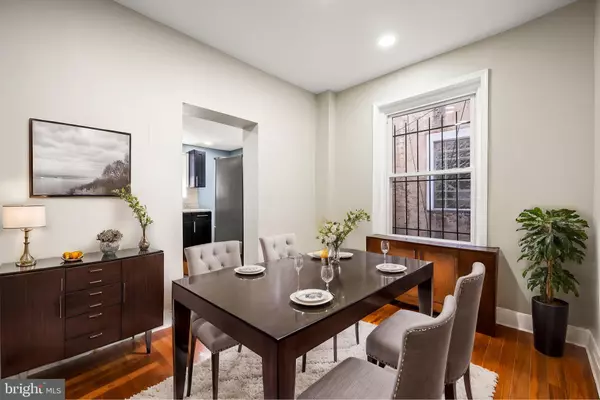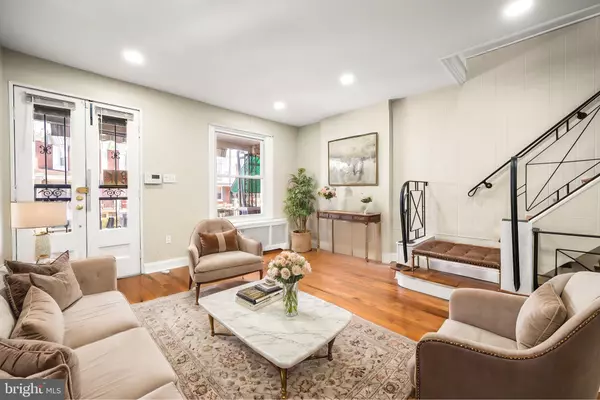
3 Beds
1 Bath
1,034 SqFt
3 Beds
1 Bath
1,034 SqFt
Key Details
Property Type Single Family Home
Listing Status Active
Purchase Type For Sale
Square Footage 1,034 sqft
Price per Sqft $232
Subdivision Carroll Park
MLS Listing ID PAPH2420874
Style AirLite
Bedrooms 3
Full Baths 1
HOA Y/N N
Abv Grd Liv Area 1,034
Originating Board BRIGHT
Year Built 1925
Annual Tax Amount $1,373
Tax Year 2024
Lot Size 1,245 Sqft
Acres 0.03
Lot Dimensions 15.00 x 83.00
Property Description
As you step inside, you'll be greeted by bright, open spaces and brand-new flooring throughout. The spacious living and dining areas are perfect for both family gatherings and entertaining guests. The chef-inspired kitchen features sleek cabinetry, BRAND-NEW stainless steel appliances, and plenty of counter space for preparing your favorite meals. Upstairs, you'll find three generous bedrooms with ample closet space and a tastefully updated bathroom. AND THAT'S NOT ALL—THERE'S MORE TO EXPLORE!
The fully finished basement provides even more living space, offering endless possibilities as a family room, home office, workout area, or even a movie theater. And if you’re in the mood for some outdoor fun, head out back to the tastefully updated backyard, perfect for showcasing your grilling skills. It’s ready for family gatherings and outdoor barbecues!
This charming home is located just minutes from Center City and offers easy access to all that Philadelphia has to offer, including world-class dining, shopping, and entertainment. The Philadelphia Art Museum, Fairmount Park, the Philadelphia Zoo, and William H. Gray III 30th Street Station—along with major transportation routes and local parks—are all just a short distance away.
This is truly a move-in-ready home—just bring your suitcase and your family, and start enjoying everything this vibrant neighborhood has to offer.
Don’t miss out on this incredible opportunity. Schedule your private tour today and see for yourself why 1414 N Redfield St is the perfect place to call home!
Location
State PA
County Philadelphia
Area 19151 (19151)
Zoning RSA5
Rooms
Basement Fully Finished
Main Level Bedrooms 3
Interior
Hot Water Natural Gas
Heating Other
Cooling Other
Fireplace N
Heat Source Natural Gas
Exterior
Water Access N
Accessibility Ramp - Main Level, Other
Garage N
Building
Story 2
Sewer Public Sewer
Water Public
Architectural Style AirLite
Level or Stories 2
Additional Building Above Grade, Below Grade
New Construction N
Schools
School District Philadelphia City
Others
Senior Community No
Tax ID 342176800
Ownership Fee Simple
SqFt Source Assessor
Acceptable Financing Cash, Conventional, FHA, VA
Listing Terms Cash, Conventional, FHA, VA
Financing Cash,Conventional,FHA,VA
Special Listing Condition Standard

GET MORE INFORMATION

REALTOR® | Lic# SP200205008|5005063|0225251751






