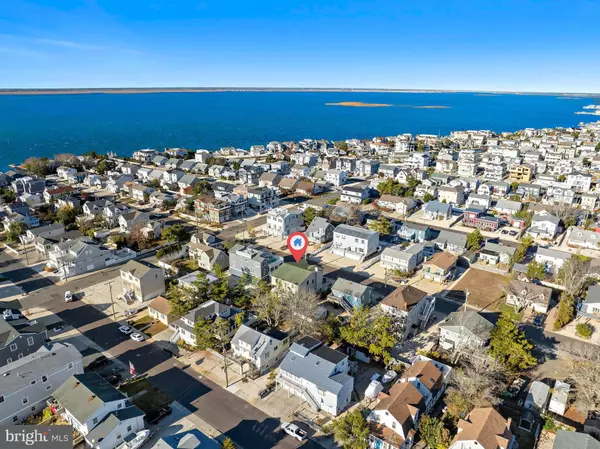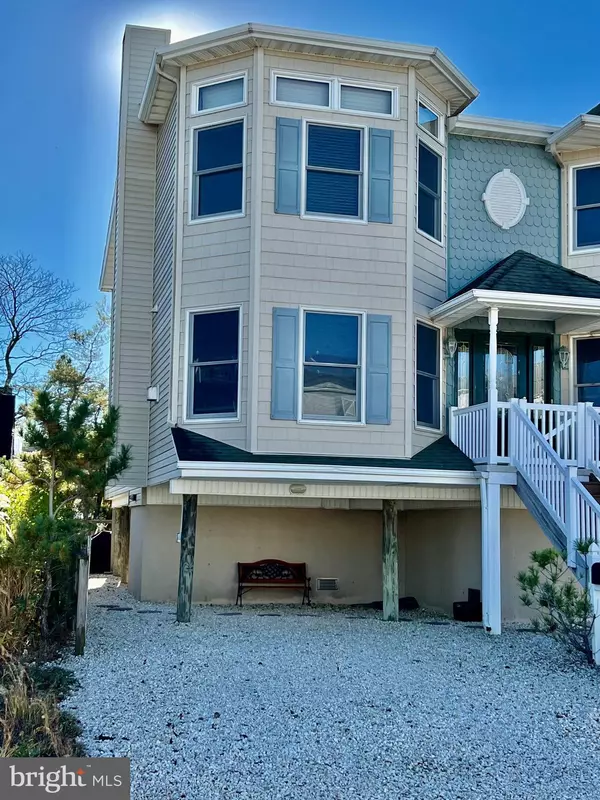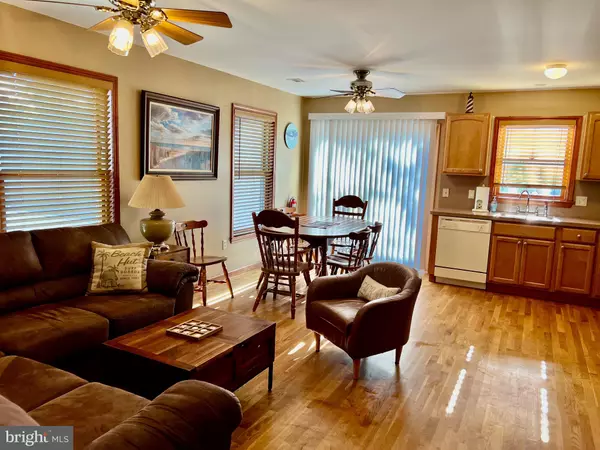
3 Beds
2 Baths
1,173 SqFt
3 Beds
2 Baths
1,173 SqFt
Key Details
Property Type Townhouse
Sub Type End of Row/Townhouse
Listing Status Active
Purchase Type For Sale
Square Footage 1,173 sqft
Price per Sqft $766
Subdivision Beach Haven Terrace
MLS Listing ID NJOC2030106
Style Side-by-Side
Bedrooms 3
Full Baths 2
HOA Fees $3,000/ann
HOA Y/N Y
Abv Grd Liv Area 1,173
Originating Board BRIGHT
Year Built 2004
Annual Tax Amount $4,991
Tax Year 2023
Lot Size 4,500 Sqft
Acres 0.1
Lot Dimensions 50.00 x 90.00
Property Description
Location
State NJ
County Ocean
Area Long Beach Twp (21518)
Zoning R-50
Direction East
Rooms
Other Rooms Living Room, Kitchen
Interior
Interior Features Bathroom - Tub Shower, Bathroom - Walk-In Shower, Ceiling Fan(s), Combination Dining/Living, Floor Plan - Open, Window Treatments, Wood Floors
Hot Water Natural Gas
Heating Forced Air
Cooling Central A/C
Flooring Ceramic Tile, Hardwood
Inclusions furniture per inventory
Equipment Built-In Microwave, Dishwasher, Washer/Dryer Stacked, Stove, Refrigerator
Furnishings Yes
Fireplace N
Window Features Wood Frame,Screens
Appliance Built-In Microwave, Dishwasher, Washer/Dryer Stacked, Stove, Refrigerator
Heat Source Natural Gas
Exterior
Water Access N
Roof Type Shingle
Accessibility None
Garage N
Building
Story 2
Foundation Pilings
Sewer Public Sewer
Water Public
Architectural Style Side-by-Side
Level or Stories 2
Additional Building Above Grade, Below Grade
Structure Type Dry Wall
New Construction N
Others
Pets Allowed Y
HOA Fee Include Insurance,All Ground Fee
Senior Community No
Tax ID 18-00007 15-00019-C0001
Ownership Fee Simple
SqFt Source Assessor
Acceptable Financing Cash, Conventional, FHA
Listing Terms Cash, Conventional, FHA
Financing Cash,Conventional,FHA
Special Listing Condition Standard
Pets Allowed No Pet Restrictions

GET MORE INFORMATION

REALTOR® | Lic# SP200205008|5005063|0225251751






