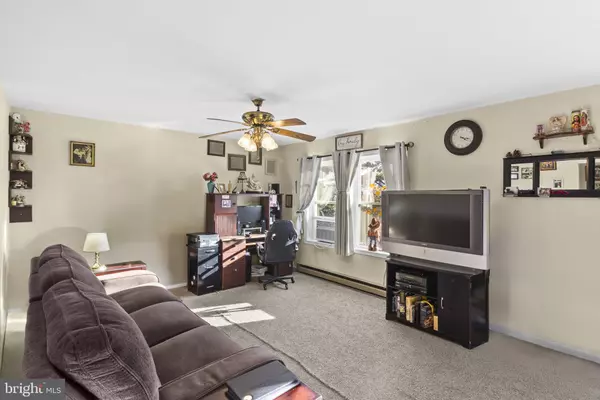
4 Beds
2 Baths
1,435 SqFt
4 Beds
2 Baths
1,435 SqFt
Key Details
Property Type Single Family Home
Sub Type Detached
Listing Status Active
Purchase Type For Sale
Square Footage 1,435 sqft
Price per Sqft $222
Subdivision Valley View Ests
MLS Listing ID PACC2005102
Style Cape Cod
Bedrooms 4
Full Baths 1
Half Baths 1
HOA Fees $350/ann
HOA Y/N Y
Abv Grd Liv Area 1,435
Originating Board BRIGHT
Year Built 1994
Annual Tax Amount $2,837
Tax Year 2022
Lot Dimensions 0.00 x 0.00
Property Description
Location
State PA
County Carbon
Area Penn Forest Twp (13419)
Zoning R
Rooms
Basement Full, Outside Entrance, Poured Concrete, Unfinished
Main Level Bedrooms 4
Interior
Interior Features Ceiling Fan(s), Kitchen - Eat-In, Wainscotting
Hot Water Electric
Heating Baseboard - Electric, Other
Cooling Ceiling Fan(s)
Flooring Laminated, Vinyl, Carpet
Equipment Oven/Range - Electric, Refrigerator
Furnishings No
Fireplace N
Appliance Oven/Range - Electric, Refrigerator
Heat Source Electric
Exterior
Water Access N
Roof Type Fiberglass,Asphalt
Accessibility None
Garage N
Building
Story 1
Foundation Concrete Perimeter
Sewer Mound System
Water Well
Architectural Style Cape Cod
Level or Stories 1
Additional Building Above Grade, Below Grade
New Construction N
Schools
School District Jim Thorpe Area
Others
Senior Community No
Tax ID 3A-51-4A204
Ownership Fee Simple
SqFt Source Assessor
Acceptable Financing FHA, Cash, Conventional
Listing Terms FHA, Cash, Conventional
Financing FHA,Cash,Conventional
Special Listing Condition Standard

GET MORE INFORMATION

REALTOR® | Lic# SP200205008|5005063|0225251751






