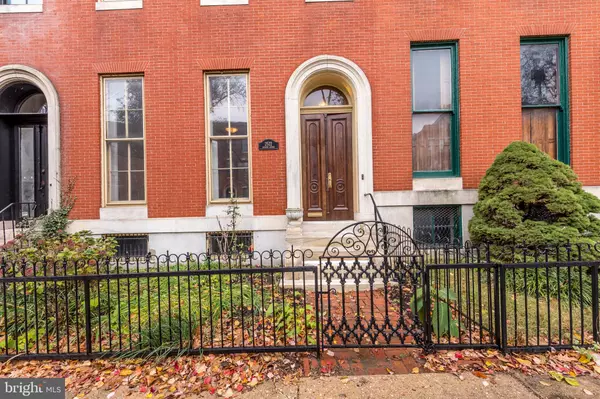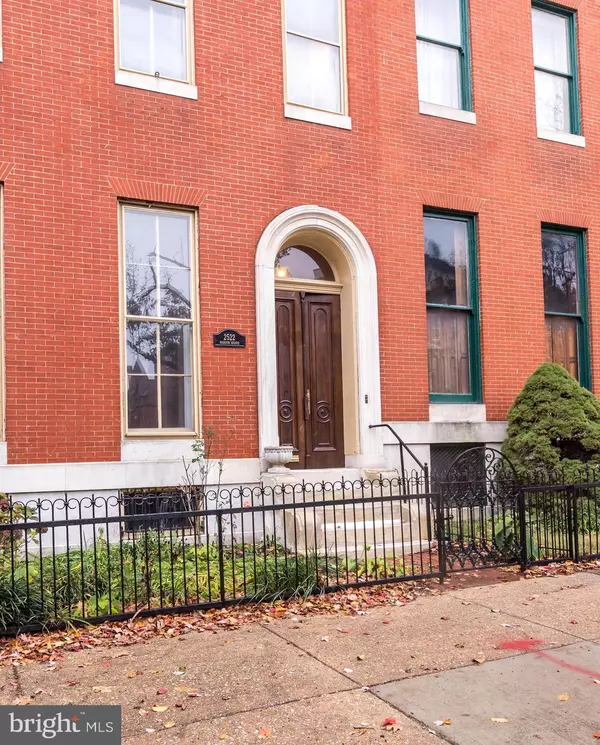
3 Beds
4 Baths
4,260 SqFt
3 Beds
4 Baths
4,260 SqFt
Key Details
Property Type Townhouse
Sub Type Interior Row/Townhouse
Listing Status Active
Purchase Type For Sale
Square Footage 4,260 sqft
Price per Sqft $88
Subdivision None Available
MLS Listing ID MDBA2134282
Style Traditional
Bedrooms 3
Full Baths 3
Half Baths 1
HOA Y/N N
Abv Grd Liv Area 4,260
Originating Board BRIGHT
Year Built 1907
Annual Tax Amount $7,280
Tax Year 2024
Lot Size 2,640 Sqft
Acres 0.06
Lot Dimensions 22x120
Property Description
Walking distance from the 745-acre Druid Hill Park, which features The Baltimore Zoo w/ playgrounds, tennis courts, ball fields, disc golf course, pool and more.
Local updates for Druid Hill Park. Next steps are restoring pathways and trails around the lake, including a loop often used for biking, running and walking.
Location
State MD
County Baltimore City
Zoning R-7
Rooms
Other Rooms Living Room, Dining Room, Kitchen, Laundry, Office
Basement Connecting Stairway, Dirt Floor, Full
Interior
Interior Features 2nd Kitchen, Additional Stairway, Built-Ins, Carpet, Ceiling Fan(s), Crown Moldings, Double/Dual Staircase, Floor Plan - Traditional, Formal/Separate Dining Room, Stove - Wood, Window Treatments, Wood Floors
Hot Water Electric
Heating Radiator
Cooling Ceiling Fan(s)
Flooring Wood, Partially Carpeted, Hardwood, Ceramic Tile, Carpet
Fireplaces Number 9
Fireplaces Type Non-Functioning, Brick, Mantel(s)
Equipment Cooktop, Dishwasher, Dryer, Oven - Double, Refrigerator, Washer, Water Heater
Fireplace Y
Window Features Wood Frame
Appliance Cooktop, Dishwasher, Dryer, Oven - Double, Refrigerator, Washer, Water Heater
Heat Source Natural Gas
Laundry Basement
Exterior
Exterior Feature Deck(s)
Fence Partially
Utilities Available Natural Gas Available
Water Access N
View City, Street
Roof Type Flat
Street Surface Black Top
Accessibility None
Porch Deck(s)
Road Frontage Public
Garage N
Building
Lot Description Front Yard, Rear Yard
Story 3
Foundation Stone
Sewer Public Sewer
Water Public
Architectural Style Traditional
Level or Stories 3
Additional Building Above Grade, Below Grade
Structure Type 9'+ Ceilings,Plaster Walls,Tray Ceilings,High
New Construction N
Schools
School District Baltimore City Public Schools
Others
Senior Community No
Tax ID 0313083418A012
Ownership Fee Simple
SqFt Source Estimated
Acceptable Financing Cash, Conventional
Listing Terms Cash, Conventional
Financing Cash,Conventional
Special Listing Condition Standard

GET MORE INFORMATION

REALTOR® | Lic# SP200205008|5005063|0225251751






