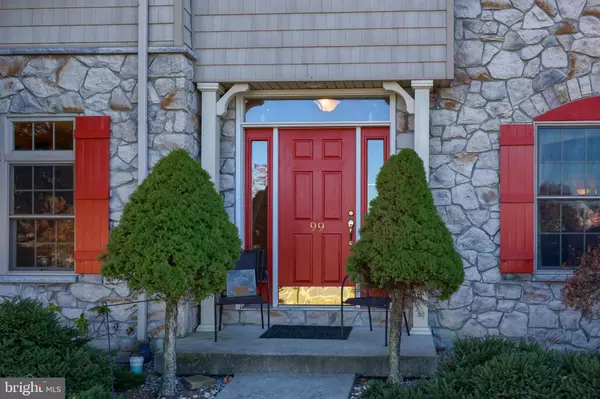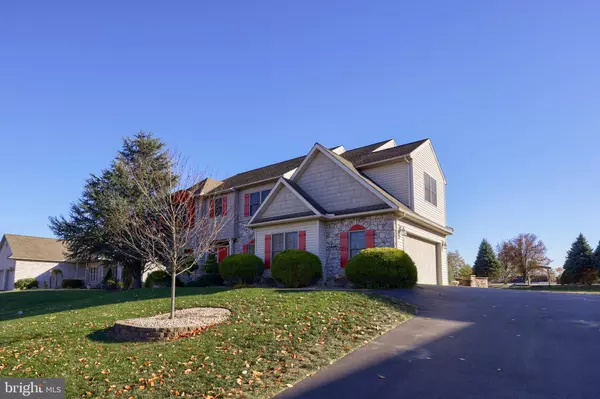
6 Beds
5 Baths
5,326 SqFt
6 Beds
5 Baths
5,326 SqFt
OPEN HOUSE
Wed Dec 11, 4:30pm - 6:30pm
Fri Dec 13, 4:30pm - 6:30pm
Key Details
Property Type Single Family Home
Sub Type Detached
Listing Status Active
Purchase Type For Sale
Square Footage 5,326 sqft
Price per Sqft $126
Subdivision Olde Stone Way
MLS Listing ID PALN2017596
Style Traditional
Bedrooms 6
Full Baths 4
Half Baths 1
HOA Fees $250/ann
HOA Y/N Y
Abv Grd Liv Area 3,720
Originating Board BRIGHT
Year Built 2005
Annual Tax Amount $8,956
Tax Year 2024
Lot Size 0.310 Acres
Acres 0.31
Property Description
Welcome to 99 Auburn Drive – a distinguished 6-bedroom, 4 1/2 bath home with over 4,000 square feet of luxurious living space located in the heart of Annville, Pennsylvania! This traditional-style residence combines elegance and functionality, showcasing arched entryways, rounded corners, and a thoughtfully designed layout. The gourmet kitchen, a true centerpiece, features custom 48-inch cabinetry, granite countertops, a double oven, and a cooktop island, along with an eat-in area for casual dining. The home also includes a formal dining room, ideal for hosting elegant dinners! The family room, with its custom built-in entertainment center, creates a cozy gathering space, while a four-season sunroom invites relaxation with views of the beautifully hardscaped backyard. Outside, a spacious paver patio and an impressive stone bench wall offer a perfect setting for outdoor dining and entertainment, combining beauty with function in a private setting. The fully finished lower level provides additional living space, complete with a wet bar, mini fridge, and a sixth bedroom with a full bath—perfect for in-law quarters or guests! Upstairs, the luxurious primary suite is a true retreat, featuring a tray ceiling and a remodeled en-suite bathroom with a soaking tub and walk-in shower. From the whole-house vacuum system to elegant architectural touches, 99 Auburn Drive is a rare blend of luxury and comfort in the heart of Lebanon County. Don’t miss the chance to make this exceptional property yours!
Location
State PA
County Lebanon
Area North Londonderry Twp (13228)
Zoning RESIDENTIAL
Rooms
Other Rooms Dining Room, Primary Bedroom, Bedroom 2, Bedroom 3, Bedroom 4, Bedroom 5, Kitchen, Den, Bedroom 1, Sun/Florida Room, Laundry, Other, Office, Bedroom 6
Basement Full, Partially Finished
Interior
Interior Features Bar, Bathroom - Soaking Tub, Bathroom - Stall Shower, Bathroom - Walk-In Shower, Breakfast Area, Built-Ins, Central Vacuum, Crown Moldings, Dining Area, Floor Plan - Traditional, Formal/Separate Dining Room, Kitchen - Island, Recessed Lighting, Primary Bath(s), Walk-in Closet(s)
Hot Water Natural Gas
Heating Forced Air
Cooling Central A/C
Fireplaces Number 1
Fireplaces Type Gas/Propane
Inclusions Kitchen refrigerator, tv mount in LR, outdoor swing, Laundry room shelf and drying rack, Shelf in garage
Equipment Central Vacuum, Dishwasher, Surface Unit
Fireplace Y
Appliance Central Vacuum, Dishwasher, Surface Unit
Heat Source Natural Gas
Exterior
Exterior Feature Patio(s)
Parking Features Garage - Side Entry
Garage Spaces 6.0
Water Access N
Roof Type Shingle
Accessibility None
Porch Patio(s)
Road Frontage Boro/Township, City/County
Attached Garage 2
Total Parking Spaces 6
Garage Y
Building
Lot Description Sloping
Story 2.5
Foundation Permanent
Sewer Public Sewer
Water Public
Architectural Style Traditional
Level or Stories 2.5
Additional Building Above Grade, Below Grade
New Construction N
Schools
School District Palmyra Area
Others
Senior Community No
Tax ID 28-2298875-354057-0000
Ownership Fee Simple
SqFt Source Estimated
Security Features Smoke Detector
Acceptable Financing Conventional, VA, FHA, Cash
Listing Terms Conventional, VA, FHA, Cash
Financing Conventional,VA,FHA,Cash
Special Listing Condition Standard

GET MORE INFORMATION

REALTOR® | Lic# SP200205008|5005063|0225251751






