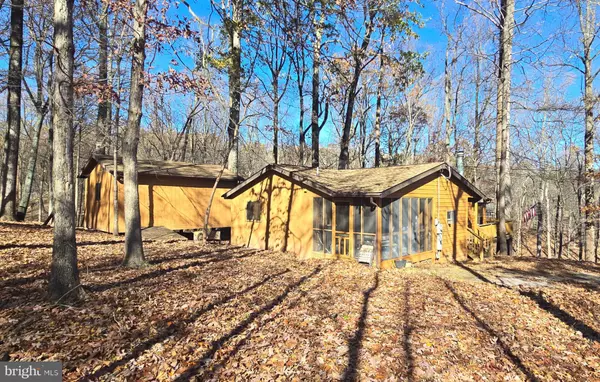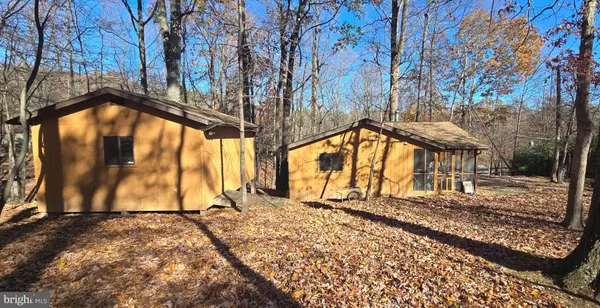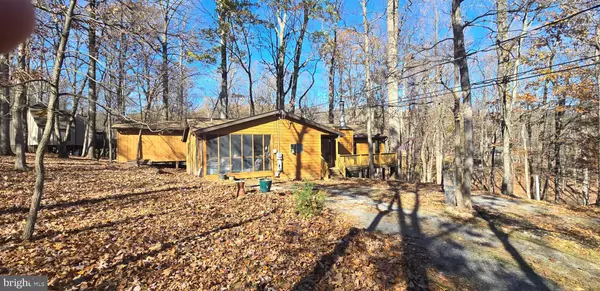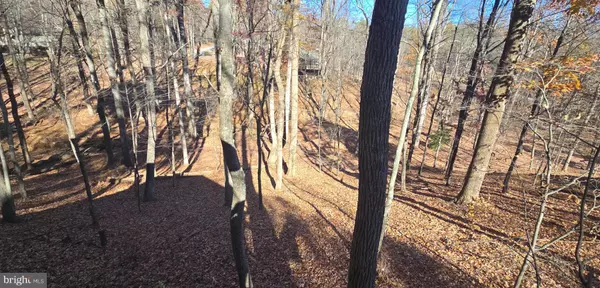
3 Beds
2 Baths
1,158 SqFt
3 Beds
2 Baths
1,158 SqFt
Key Details
Property Type Single Family Home
Sub Type Detached
Listing Status Active
Purchase Type For Sale
Square Footage 1,158 sqft
Price per Sqft $224
Subdivision The Woods Resort
MLS Listing ID WVBE2034810
Style Cabin/Lodge
Bedrooms 3
Full Baths 2
HOA Fees $396/ann
HOA Y/N Y
Abv Grd Liv Area 1,158
Originating Board BRIGHT
Year Built 1976
Annual Tax Amount $749
Tax Year 2022
Lot Size 0.780 Acres
Acres 0.78
Property Description
Welcome to 759 Tuckahoe Trail, a peaceful 3 bedroom , 2 bath home nestled in hills of West Virginia, in the beautiful community of "The Woods Resort." Enjoy a cup of hot coffee in the morning while watching the deer play or sit on the screened in back porch after a hard day, either way, there just isn't a better setting to find your inner peace.
This home is great for anyone wanting full time living or for a weekend away from it all. This home sits on .78 Acres, on a wooded lot, and offers a perfect retreat for anyone seeking tranquility without sacrificing convenience that so many of us crave. The shed out back, with power, and plenty of work space ,will give you the extra storage you may be looking for and it can be used for a She/He shed.
The cabin offers a spacious ,open concept living room that flows seamlessly into the dining area, perfect for gatherings and family time. Bring your own vision and make the updates you want or need, with a little love this could be a true beauty .
Don't miss this opportunity to make this charming home yours,.
Schedule your showing ASAP, this one will not last ...
Location
State WV
County Berkeley
Zoning 101
Rooms
Other Rooms Living Room, Bedroom 2, Bedroom 3, Kitchen, Bedroom 1, Office, Bathroom 1, Bathroom 2
Main Level Bedrooms 3
Interior
Interior Features Bathroom - Walk-In Shower, Bathroom - Tub Shower, Carpet, Ceiling Fan(s), Combination Kitchen/Dining, Entry Level Bedroom, Kitchen - Eat-In, Kitchen - Table Space, Skylight(s), Walk-in Closet(s)
Hot Water Electric
Heating Baseboard - Electric
Cooling Wall Unit
Flooring Carpet, Laminate Plank
Fireplaces Number 1
Fireplaces Type Wood
Equipment Dryer, Washer, Stove, Refrigerator
Fireplace Y
Appliance Dryer, Washer, Stove, Refrigerator
Heat Source Electric
Exterior
Exterior Feature Deck(s)
Garage Spaces 6.0
Water Access N
View Trees/Woods
Roof Type Architectural Shingle
Accessibility None
Porch Deck(s)
Road Frontage HOA
Total Parking Spaces 6
Garage N
Building
Lot Description Backs to Trees
Story 1
Foundation Permanent
Sewer On Site Septic
Water Public
Architectural Style Cabin/Lodge
Level or Stories 1
Additional Building Above Grade, Below Grade
Structure Type Paneled Walls,Vaulted Ceilings,Wood Ceilings,Wood Walls
New Construction N
Schools
School District Berkeley County Schools
Others
Pets Allowed N
HOA Fee Include Road Maintenance,Snow Removal,Trash
Senior Community No
Tax ID 04 12F001600000000
Ownership Fee Simple
SqFt Source Assessor
Horse Property N
Special Listing Condition Standard

GET MORE INFORMATION

REALTOR® | Lic# SP200205008|5005063|0225251751






