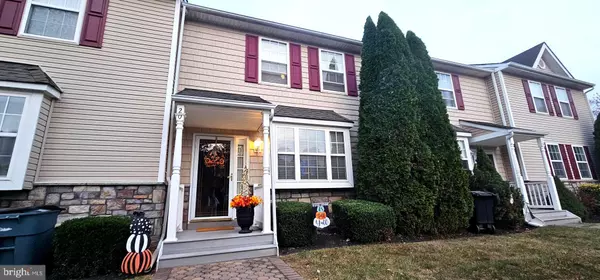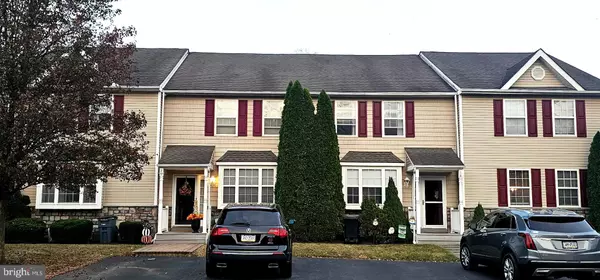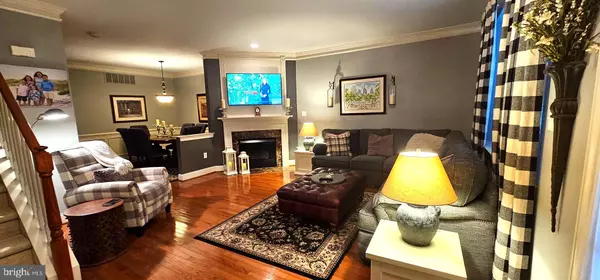
3 Beds
3 Baths
2,320 SqFt
3 Beds
3 Baths
2,320 SqFt
Key Details
Property Type Townhouse
Sub Type Interior Row/Townhouse
Listing Status Pending
Purchase Type For Sale
Square Footage 2,320 sqft
Price per Sqft $183
Subdivision Trotters Run
MLS Listing ID PADE2078750
Style Colonial
Bedrooms 3
Full Baths 2
Half Baths 1
HOA Fees $65/mo
HOA Y/N Y
Abv Grd Liv Area 2,320
Originating Board BRIGHT
Year Built 2006
Annual Tax Amount $6,822
Tax Year 2023
Lot Size 2,178 Sqft
Acres 0.05
Lot Dimensions 0.00 x 0.00
Property Description
Relax by the cozy gas fireplace in the inviting living room, or entertain in style with a spacious dining room perfect for hosting gatherings of family and friends. A convenient powder room is also located on this floor. The gourmet eat-in kitchen offers modern appliances, stunning 42-inch cabinets, a pantry for ample storage, and a slider that opens to a generously sized rear deck—ideal for relaxing or enjoying outdoor BBQs.
Upstairs, you’ll find three nicely sized bedrooms, each offering ample closet space, along with two full baths. The fully finished walkout basement, newly remodeled in October 2024, is pristine and ready to impress. This space is perfect for movie nights, watching your favorite sports, or stepping outside to the beautifully designed paver patio. A laundry area, complete with a washer and dryer, is conveniently located in the basement.
Positioned just minutes away from serene parks and historic landmarks like the Brandywine Battlefield, this home offers easy access to Routes 1, 202, and 322, making commutes to Philadelphia, Wilmington, and King of Prussia a breeze. Enjoy close proximity to top-notch shopping and dining, including Wegmans, Whole Foods, Trader Joe's, and more.
Don’t miss your opportunity to experience all that 20 Hoag Lane has to offer. Schedule your private showing today!
Location
State PA
County Delaware
Area Aston Twp (10402)
Zoning RESIDENTIAL
Rooms
Basement Daylight, Full, Heated, Fully Finished, Walkout Level
Interior
Hot Water Natural Gas
Heating Forced Air
Cooling Central A/C
Fireplaces Number 1
Fireplaces Type Gas/Propane
Inclusions Kitchen fridge, basement fridge, washer and dryer all in as is condition with no cash value.
Fireplace Y
Heat Source Natural Gas
Laundry Basement
Exterior
Exterior Feature Deck(s), Patio(s)
Garage Spaces 2.0
Water Access N
View Trees/Woods
Accessibility None
Porch Deck(s), Patio(s)
Total Parking Spaces 2
Garage N
Building
Story 3
Foundation Concrete Perimeter
Sewer Public Sewer
Water Public
Architectural Style Colonial
Level or Stories 3
Additional Building Above Grade, Below Grade
New Construction N
Schools
Elementary Schools Aston
Middle Schools Northley
High Schools Sun Valley
School District Penn-Delco
Others
HOA Fee Include Common Area Maintenance,Snow Removal,Lawn Maintenance
Senior Community No
Tax ID 02-00-01248-48
Ownership Fee Simple
SqFt Source Assessor
Special Listing Condition Standard

GET MORE INFORMATION

REALTOR® | Lic# SP200205008|5005063|0225251751






