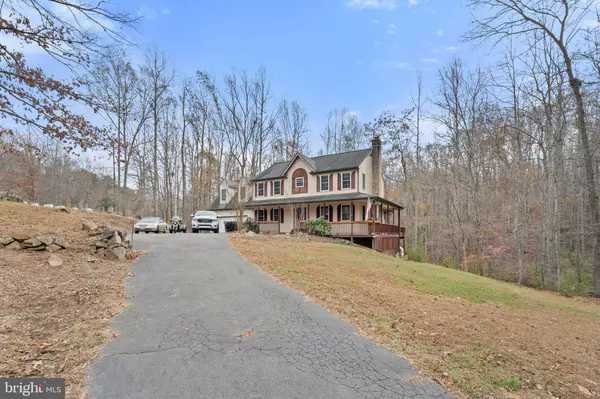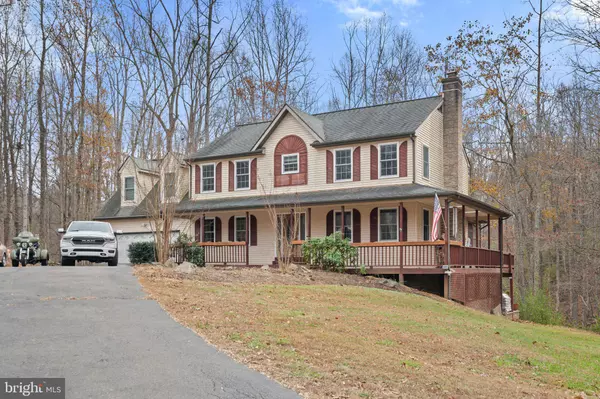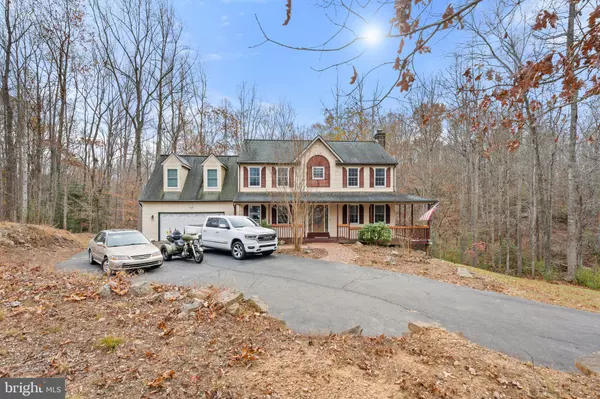
4 Beds
3 Baths
3,253 SqFt
4 Beds
3 Baths
3,253 SqFt
Key Details
Property Type Single Family Home
Sub Type Detached
Listing Status Under Contract
Purchase Type For Sale
Square Footage 3,253 sqft
Price per Sqft $208
Subdivision Quail Ridge
MLS Listing ID VACU2009242
Style Colonial
Bedrooms 4
Full Baths 3
HOA Y/N N
Abv Grd Liv Area 2,581
Originating Board BRIGHT
Year Built 1994
Annual Tax Amount $2,350
Tax Year 2022
Lot Size 3.030 Acres
Acres 3.03
Property Description
In 2024, the home received energy-efficient Anderson windows and doors—including the garage—reducing the electric bill by an impressive 40-44%. The bathrooms feature American Standard no-splash, no-clog toilets, and a new, oversized Generac whole-house generator guarantees power for all your essential appliances. The dual-zone heating and air conditioning, installed less than three years ago, provide year-round comfort, with added warmth from a pellet stove in the basement and a wood stove insert in the living room's stone fireplace. Custom-accented windows frame the stone fireplace, creating a cozy focal point. French doors with low-maintenance internal glass shades open onto a screened deck, perfect for bug-free summer gatherings.
The fully finished walkout basement includes a TV room, ample office and workout space, and opens to a newly added patio partially shaded by the deck above. An additional 12x20 Amish-built shed offers storage, and the corner lot is half wooded, enhancing privacy and natural beauty. For added security, all doors are equipped with combination locks and deadbolts, while windows have stop latches that allow limited opening for ventilation. This home offers both luxurious comfort and practical upgrades for a truly unique living experience. Property actually located in Fox Ridge
Location
State VA
County Culpeper
Zoning RA
Rooms
Other Rooms Living Room, Dining Room, Primary Bedroom, Bedroom 2, Bedroom 3, Bedroom 4, Kitchen, Laundry
Basement Daylight, Partial, Connecting Stairway, Heated, Improved, Outside Entrance, Partially Finished, Shelving, Walkout Level
Interior
Interior Features Breakfast Area, Kitchen - Island, Kitchen - Table Space, Dining Area, Window Treatments, Primary Bath(s), Wood Floors, Floor Plan - Open
Hot Water Bottled Gas
Heating Heat Pump - Electric BackUp
Cooling Ceiling Fan(s), Heat Pump(s)
Fireplaces Number 1
Equipment Dishwasher, Exhaust Fan, Microwave, Oven/Range - Gas
Fireplace Y
Window Features Bay/Bow,Double Pane
Appliance Dishwasher, Exhaust Fan, Microwave, Oven/Range - Gas
Heat Source Electric
Exterior
Exterior Feature Screened
Utilities Available Sewer Available, Water Available, Electric Available
Water Access Y
View Water
Accessibility None
Porch Screened
Garage N
Building
Lot Description Stream/Creek
Story 3
Foundation Concrete Perimeter, Permanent
Sewer On Site Septic
Water Well
Architectural Style Colonial
Level or Stories 3
Additional Building Above Grade, Below Grade
Structure Type Cathedral Ceilings
New Construction N
Schools
School District Culpeper County Public Schools
Others
Senior Community No
Tax ID 6K1 8
Ownership Fee Simple
SqFt Source Estimated
Acceptable Financing Conventional, FHA, VA
Listing Terms Conventional, FHA, VA
Financing Conventional,FHA,VA
Special Listing Condition Standard

GET MORE INFORMATION

REALTOR® | Lic# SP200205008|5005063|0225251751






