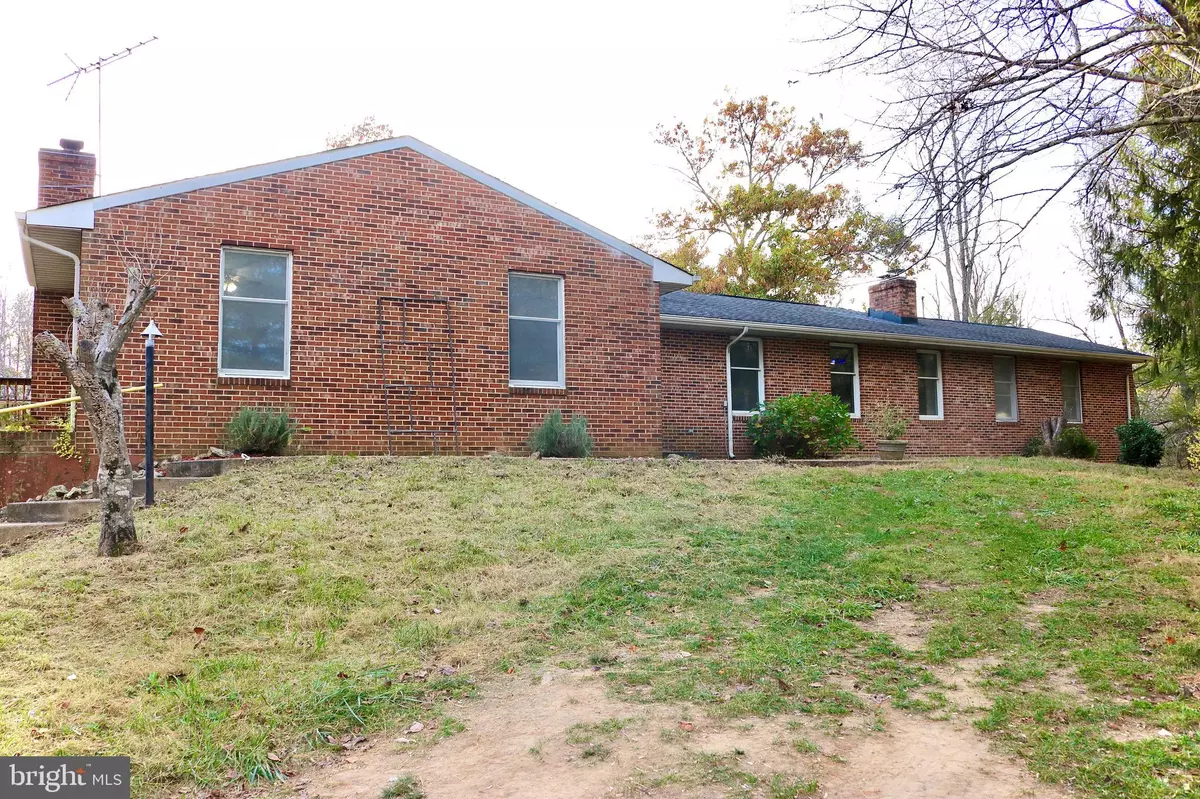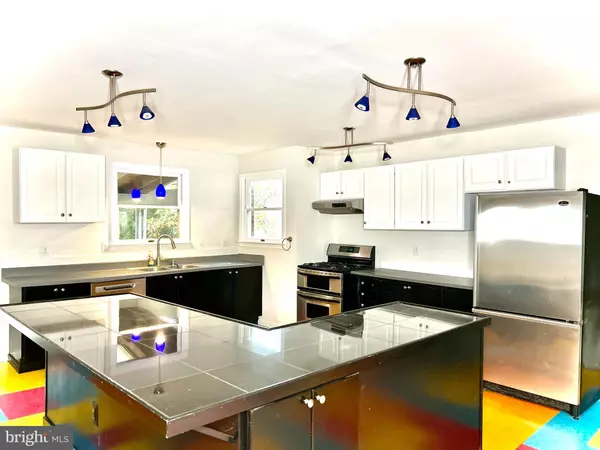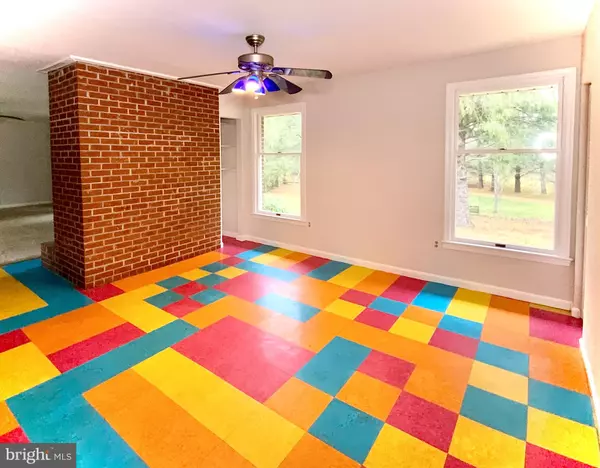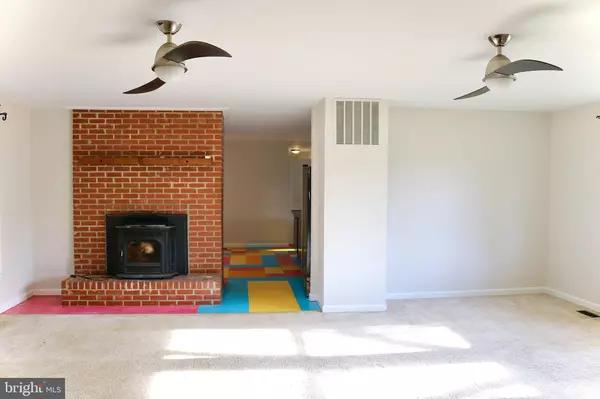
5 Beds
4 Baths
6,296 SqFt
5 Beds
4 Baths
6,296 SqFt
Key Details
Property Type Single Family Home
Sub Type Detached
Listing Status Active
Purchase Type For Sale
Square Footage 6,296 sqft
Price per Sqft $120
Subdivision Rappahannock Mtn Estates
MLS Listing ID VARP2001842
Style Ranch/Rambler
Bedrooms 5
Full Baths 4
HOA Y/N N
Abv Grd Liv Area 3,148
Originating Board BRIGHT
Year Built 1967
Annual Tax Amount $3,262
Tax Year 2024
Lot Size 7.077 Acres
Acres 7.08
Property Description
Nestled amidst the rolling picturesque landscapes of Amissville, Virginia, this stunning property offers a rare blend of country charm and modern luxury, set on an expansive 7-acre estate. The property's acreage also provides ample opportunity for gardening, equestrian adventures, or simply enjoying nature's beauty, right in your backyard.
Located in the heart of Amissville, this home offers a serene escape from the hustle and bustle, yet is conveniently situated within a short drive to the quaint wineries, shops, and restaurants that dot the Virginia countryside
Location
State VA
County Rappahannock
Zoning RES
Rooms
Other Rooms Dining Room
Basement Full
Main Level Bedrooms 5
Interior
Interior Features 2nd Kitchen, Breakfast Area, Dining Area, Entry Level Bedroom, Family Room Off Kitchen, Kitchen - Country, Kitchen - Island
Hot Water Electric
Heating Forced Air
Cooling Central A/C
Fireplaces Number 2
Fireplace Y
Heat Source Oil
Exterior
Parking Features Built In
Garage Spaces 2.0
Water Access N
Accessibility None
Attached Garage 2
Total Parking Spaces 2
Garage Y
Building
Story 2
Foundation Slab
Sewer On Site Septic
Water Well
Architectural Style Ranch/Rambler
Level or Stories 2
Additional Building Above Grade, Below Grade
New Construction N
Schools
School District Rappahannock County Public Schools
Others
Senior Community No
Tax ID 32C 3 C 2
Ownership Fee Simple
SqFt Source Assessor
Acceptable Financing Cash, Conventional, Negotiable
Listing Terms Cash, Conventional, Negotiable
Financing Cash,Conventional,Negotiable
Special Listing Condition Standard

GET MORE INFORMATION

REALTOR® | Lic# SP200205008|5005063|0225251751






