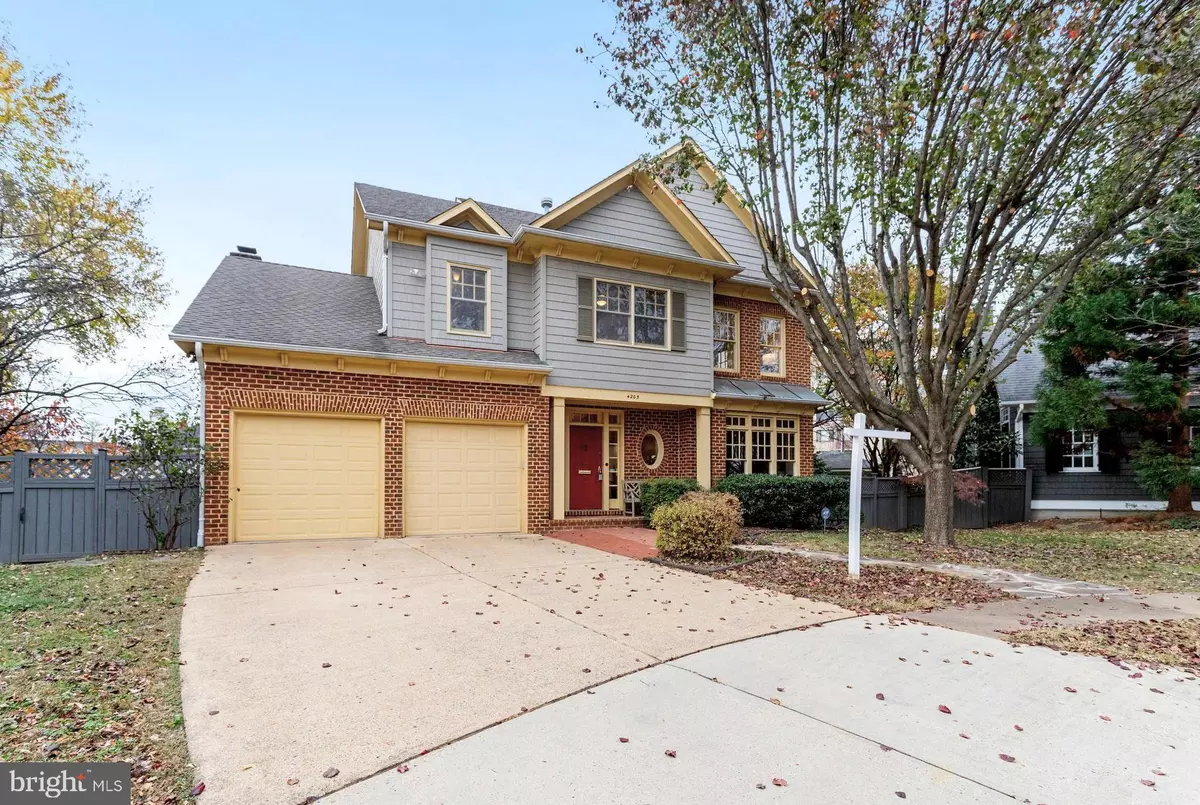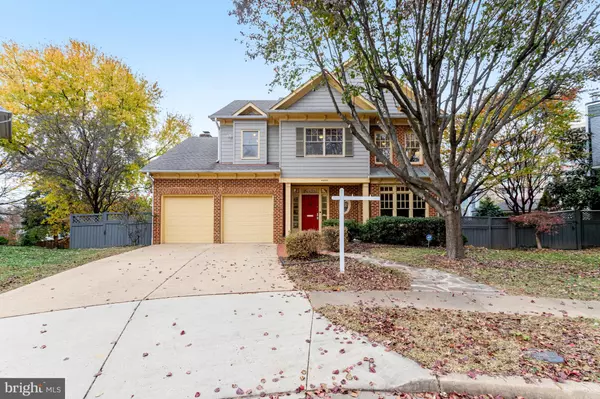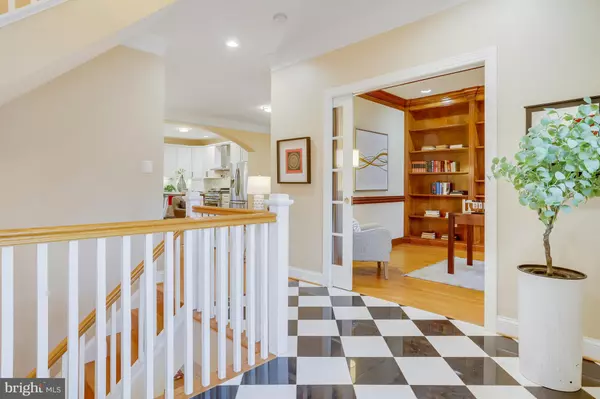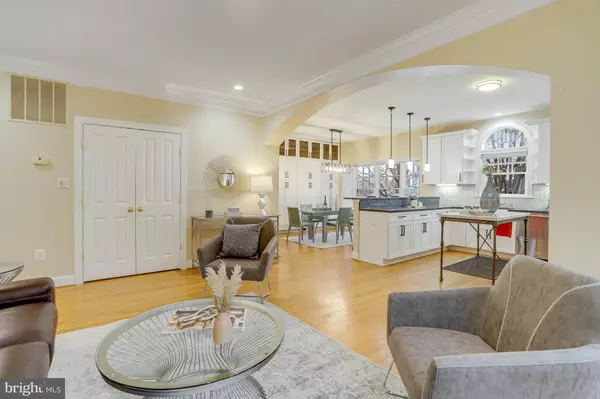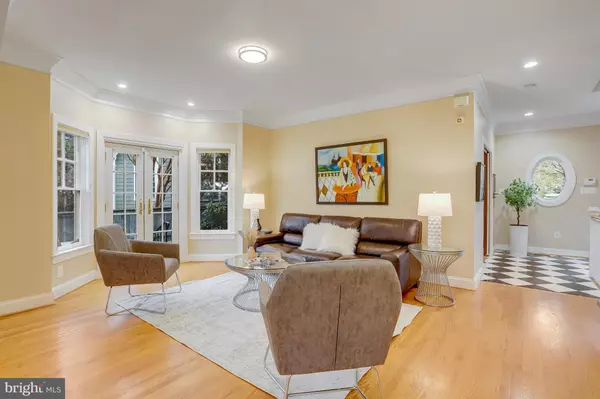
5 Beds
4 Baths
3,885 SqFt
5 Beds
4 Baths
3,885 SqFt
Key Details
Property Type Single Family Home
Sub Type Detached
Listing Status Under Contract
Purchase Type For Sale
Square Footage 3,885 sqft
Price per Sqft $450
Subdivision Cherrydale
MLS Listing ID VAAR2050242
Style Colonial
Bedrooms 5
Full Baths 3
Half Baths 1
HOA Y/N N
Abv Grd Liv Area 2,725
Originating Board BRIGHT
Year Built 2001
Annual Tax Amount $16,195
Tax Year 2024
Lot Size 6,845 Sqft
Acres 0.16
Property Description
sac in the highly desirable Cherrydale Neighborhood. Enjoy watching DC’s 4th of July Fireworks from
the street with friends, or the kids playing in the neighborhood instead of on their
computers. With approximately 3,800 Total Finished Square Feet of living space including 5
Bedrooms, 3 Full Bathrooms, 1 Half Bathroom, 2 Family Rooms, a Living Room and a Library/Office,
this move-in ready home will have all the space you need to enjoy this idyllic, peaceful, setting.
The spacious Gourmet Kitchen, perfect for cooking or entertaining, opens to both a Family Room and
to the Dining Room across a Granite Peninsula which keeps the chef connected to those watching the
game, eating or studying. Also found in the kitchen area are tall white custom Cherry Cabinets;
Stainless-Steel Appliances, a 6 Burner Gas Stove/Oven, a Porcelain Farm Sink and a Large Built-In
Pantry.
The Dining Room has a wall of Custom Cabinetry and Banquette Seating. Also on this main floor are
the large living room (with Fireplace recently redone with Carrera Marble Surround) which opens
through Glass Doors to the Back Deck, as well as a powder room, and Classy Library/Office with an
entire wall of Custom Bookshelves, and the exit to the 2 Car garage.
The second floor has 4 Spacious Bedrooms and 2 Full Bathrooms, including the Luxurious Primary
Suite. This Suite features a Tray Ceiling, a fireplace, built-ins, a Sunlit Walk-In Closet, and a
Renovated Primary Bathroom with a Quartz Double Vanity, a Soaking Tub and a Frameless Glass
Shower.
The Fully-Finished Walkout Basement has tons of Daylight with its Oversized Windows. There is a
Large Recreation Room with a wall of custom shelving, which opens through a Game Area and the
Glass Double French Doors to Brick Patio and the Private, Fenced-in Backyard. There is also a
Spacious 5th Bedroom Suite with Full Bathroom perfect as an Au-Pair Suite. There is plenty of storage
both on this level and in the Attic.
Located about a mile from Ballston, with its Metro Stop, The Shopping of Ballston Quarter, or a night
out at one of its many Top Restaurants. Enjoy the fresh air at one of the Several Parks and
Playgrounds of the area. Currently Zoned for Top-Rated Glebe Elementary, Dorothy Hamm Middle &
Washington Liberty High Schools.
Location
State VA
County Arlington
Zoning R-6
Rooms
Other Rooms Dining Room, Primary Bedroom, Bedroom 2, Bedroom 3, Bedroom 4, Bedroom 5, Kitchen, Family Room, Library, Foyer, Other
Basement Other, Outside Entrance
Interior
Interior Features Breakfast Area, Family Room Off Kitchen, Kitchen - Gourmet, Dining Area, Built-Ins, Crown Moldings, Upgraded Countertops, Laundry Chute, Primary Bath(s), Window Treatments, Wood Floors, Floor Plan - Traditional
Hot Water 60+ Gallon Tank, Natural Gas
Heating Forced Air
Cooling Central A/C
Flooring Hardwood
Fireplaces Number 2
Fireplaces Type Fireplace - Glass Doors, Mantel(s), Gas/Propane
Equipment Dishwasher, Disposal, Exhaust Fan, Humidifier, Icemaker, Refrigerator, Stove, Water Dispenser
Furnishings No
Fireplace Y
Window Features Bay/Bow,Double Pane
Appliance Dishwasher, Disposal, Exhaust Fan, Humidifier, Icemaker, Refrigerator, Stove, Water Dispenser
Heat Source Natural Gas
Laundry Has Laundry, Dryer In Unit, Washer In Unit
Exterior
Exterior Feature Deck(s), Patio(s)
Parking Features Garage Door Opener
Garage Spaces 4.0
Fence Partially
Utilities Available Cable TV Available, Electric Available, Natural Gas Available, Sewer Available, Water Available
Water Access N
View City
Accessibility None
Porch Deck(s), Patio(s)
Road Frontage City/County
Attached Garage 2
Total Parking Spaces 4
Garage Y
Building
Lot Description Cul-de-sac
Story 3
Foundation Other
Sewer Public Sewer
Water Public
Architectural Style Colonial
Level or Stories 3
Additional Building Above Grade, Below Grade
Structure Type 9'+ Ceilings,Tray Ceilings
New Construction N
Schools
Elementary Schools Glebe
Middle Schools Dorothy Hamm
High Schools Washington-Liberty
School District Arlington County Public Schools
Others
Pets Allowed N
Senior Community No
Tax ID 06-010-044
Ownership Fee Simple
SqFt Source Assessor
Security Features Electric Alarm,Smoke Detector
Acceptable Financing Cash, Conventional
Horse Property N
Listing Terms Cash, Conventional
Financing Cash,Conventional
Special Listing Condition Standard

GET MORE INFORMATION

REALTOR® | Lic# SP200205008|5005063|0225251751

