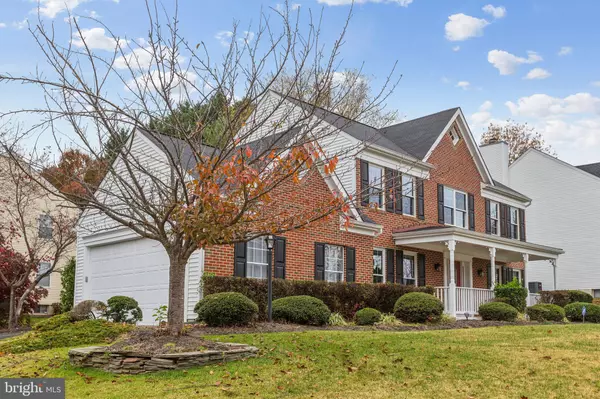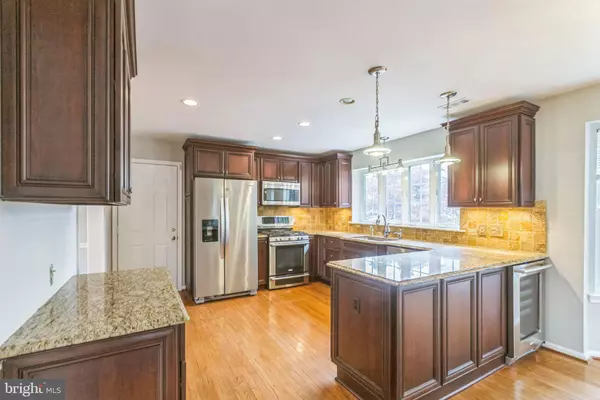
GET MORE INFORMATION
$ 595,000
$ 605,000 1.7%
5 Beds
4 Baths
3,096 SqFt
$ 595,000
$ 605,000 1.7%
5 Beds
4 Baths
3,096 SqFt
Key Details
Sold Price $595,000
Property Type Single Family Home
Sub Type Detached
Listing Status Sold
Purchase Type For Sale
Square Footage 3,096 sqft
Price per Sqft $192
Subdivision Hampton Oaks
MLS Listing ID VAST2033944
Sold Date 12/06/24
Style Colonial
Bedrooms 5
Full Baths 3
Half Baths 1
HOA Fees $71/mo
HOA Y/N Y
Abv Grd Liv Area 2,070
Originating Board BRIGHT
Year Built 1994
Annual Tax Amount $3,173
Tax Year 2020
Lot Size 10,755 Sqft
Acres 0.25
Property Description
Location
State VA
County Stafford
Zoning R1
Direction North
Rooms
Other Rooms Living Room, Dining Room, Kitchen, Family Room, Recreation Room
Basement Full
Interior
Hot Water Natural Gas
Heating Forced Air
Cooling Central A/C
Fireplaces Number 1
Equipment Built-In Microwave, Built-In Range, Dryer, Microwave, Oven - Wall, Washer, Dishwasher, Disposal, Icemaker
Fireplace Y
Appliance Built-In Microwave, Built-In Range, Dryer, Microwave, Oven - Wall, Washer, Dishwasher, Disposal, Icemaker
Heat Source Natural Gas
Exterior
Parking Features Garage Door Opener, Garage - Side Entry
Garage Spaces 2.0
Utilities Available Cable TV, Phone Connected
Amenities Available Basketball Courts, Club House, Jog/Walk Path, Pool - Outdoor, Tennis Courts, Tot Lots/Playground
Water Access N
Accessibility None
Attached Garage 2
Total Parking Spaces 2
Garage Y
Building
Story 2
Foundation Active Radon Mitigation, Brick/Mortar
Sewer Public Sewer
Water Public
Architectural Style Colonial
Level or Stories 2
Additional Building Above Grade, Below Grade
New Construction N
Schools
Elementary Schools Hampton Oaks
Middle Schools H. H. Poole
High Schools North Stafford
School District Stafford County Public Schools
Others
Pets Allowed Y
HOA Fee Include Common Area Maintenance,Pool(s),Management,Snow Removal
Senior Community No
Tax ID 20P 6 285
Ownership Fee Simple
SqFt Source Estimated
Security Features Security System
Acceptable Financing Cash, Contract, Conventional, FHA, VA
Horse Property N
Listing Terms Cash, Contract, Conventional, FHA, VA
Financing Cash,Contract,Conventional,FHA,VA
Special Listing Condition Standard
Pets Allowed No Pet Restrictions

Bought with Amit Nagpal • Ikon Realty
GET MORE INFORMATION

REALTOR® | Lic# SP200205008|5005063|0225251751






