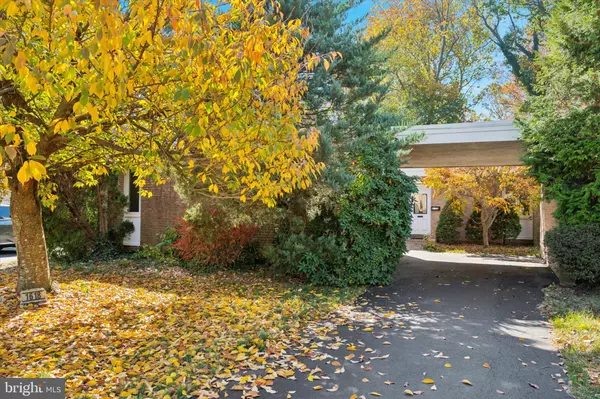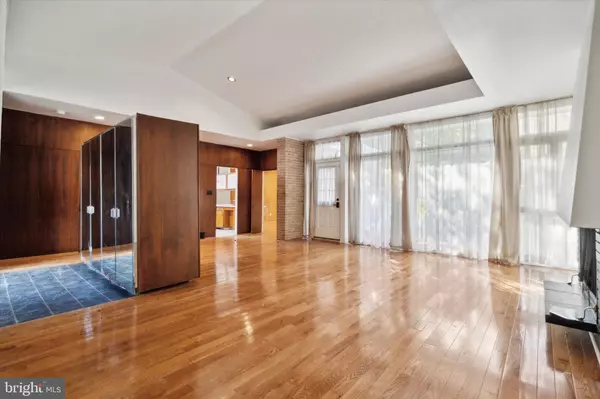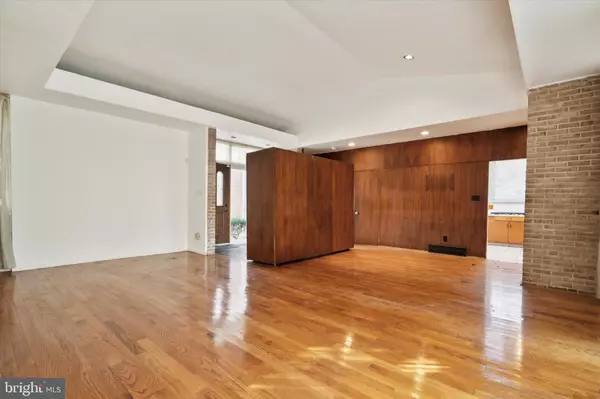
4 Beds
4 Baths
2,241 SqFt
4 Beds
4 Baths
2,241 SqFt
Key Details
Property Type Single Family Home
Sub Type Detached
Listing Status Pending
Purchase Type For Sale
Square Footage 2,241 sqft
Price per Sqft $229
Subdivision Greenhill Farms
MLS Listing ID PAPH2416500
Style Ranch/Rambler
Bedrooms 4
Full Baths 3
Half Baths 1
HOA Y/N N
Abv Grd Liv Area 2,241
Originating Board BRIGHT
Year Built 1954
Annual Tax Amount $5,275
Tax Year 2024
Lot Size 9,380 Sqft
Acres 0.22
Lot Dimensions 67.00 x 140.00
Property Description
The expansive, finished basement provides endless possibilities, whether you envision a home theater, gym, office space, or a vibrant entertainment area. The property’s layout makes it ideal for those seeking a blend of style and function. Nestled in a prime location, this home is just moments from local amenities and transit while remaining tucked away, offering a sense of privacy and peace.
This property being sold "AS-IS". Don’t miss out on this rare chance to own a one-of-a-kind home in a highly desired area.
Location
State PA
County Philadelphia
Area 19151 (19151)
Zoning RSD1
Rooms
Basement Fully Finished
Main Level Bedrooms 4
Interior
Interior Features Combination Dining/Living, Entry Level Bedroom, Floor Plan - Open, Recessed Lighting
Hot Water Natural Gas
Heating Forced Air
Cooling Central A/C
Flooring Hardwood
Equipment Dishwasher, Oven - Double, Stove, Water Heater
Fireplace N
Appliance Dishwasher, Oven - Double, Stove, Water Heater
Heat Source Natural Gas
Exterior
Fence Partially
Water Access N
Accessibility None
Garage N
Building
Story 2
Foundation Concrete Perimeter
Sewer Public Sewer
Water Public
Architectural Style Ranch/Rambler
Level or Stories 2
Additional Building Above Grade, Below Grade
New Construction N
Schools
School District The School District Of Philadelphia
Others
Senior Community No
Tax ID 344428800
Ownership Fee Simple
SqFt Source Assessor
Acceptable Financing Cash, Conventional, FHA, VA
Listing Terms Cash, Conventional, FHA, VA
Financing Cash,Conventional,FHA,VA
Special Listing Condition Standard

GET MORE INFORMATION

REALTOR® | Lic# SP200205008|5005063|0225251751






