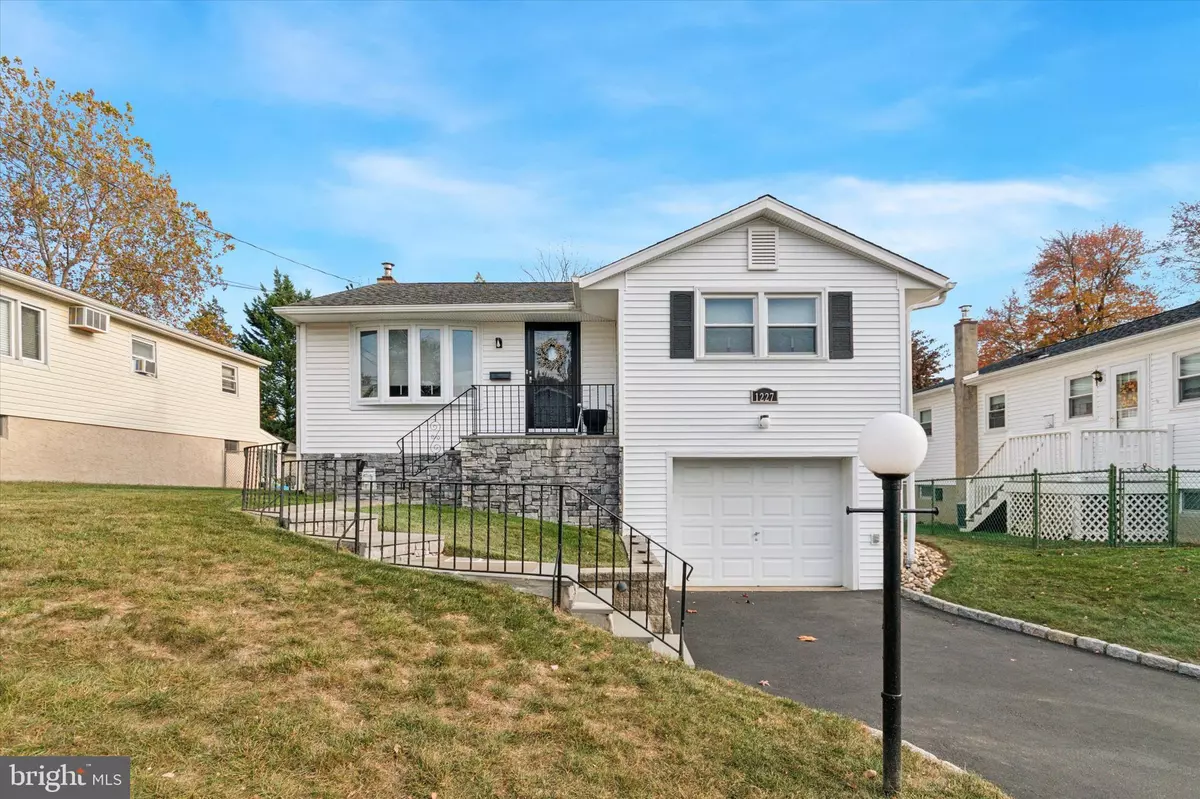
3 Beds
3 Baths
1,106 SqFt
3 Beds
3 Baths
1,106 SqFt
Key Details
Property Type Single Family Home
Sub Type Detached
Listing Status Pending
Purchase Type For Sale
Square Footage 1,106 sqft
Price per Sqft $338
Subdivision Roslyn
MLS Listing ID PAMC2121986
Style Traditional,Raised Ranch/Rambler
Bedrooms 3
Full Baths 1
Half Baths 2
HOA Y/N N
Abv Grd Liv Area 1,106
Originating Board BRIGHT
Year Built 1968
Annual Tax Amount $5,001
Tax Year 2023
Lot Size 6,250 Sqft
Acres 0.14
Lot Dimensions 50.00 x 0.00
Property Description
Key Features
- Updated Kitchen & Baths: Enjoy cooking and entertaining in the beautifully updated kitchen, complemented by modernized bathrooms for convenience and style.
- New Carpets & Central Air: Freshly updated carpets throughout and central air ensure a comfortable, inviting atmosphere year-round.
- Expansive Trex Deck & Backyard: Step out onto the new Trex deck, perfect for outdoor relaxation and gatherings, overlooking a spacious backyard with ample room for play or gardening.
- Off-Street Parking: Private off-street parking adds convenience and ease for homeowners and guests.
This 3-bedroom, 1-full, and 2-half bath home is ready for you to move in and make it your own. Don’t miss this opportunity to settle into a quiet, welcoming community with excellent schools and all the comforts of home.
Contact us today for a showing and experience this lovely property firsthand!
**Offer Deadline for Monday, November 11th at 11am**
Location
State PA
County Montgomery
Area Abington Twp (10630)
Zoning RE
Rooms
Basement Walkout Level, Partially Finished, Daylight, Full, Garage Access, Improved
Main Level Bedrooms 3
Interior
Hot Water Oil
Heating Baseboard - Hot Water
Cooling Central A/C
Fireplace N
Heat Source Oil
Exterior
Parking Features Additional Storage Area, Basement Garage, Built In
Garage Spaces 1.0
Water Access N
Accessibility None
Attached Garage 1
Total Parking Spaces 1
Garage Y
Building
Story 1
Foundation Block
Sewer Public Sewer
Water Public
Architectural Style Traditional, Raised Ranch/Rambler
Level or Stories 1
Additional Building Above Grade, Below Grade
New Construction N
Schools
School District Abington
Others
Senior Community No
Tax ID 30-00-25964-007
Ownership Fee Simple
SqFt Source Assessor
Special Listing Condition Standard

GET MORE INFORMATION

REALTOR® | Lic# SP200205008|5005063|0225251751






