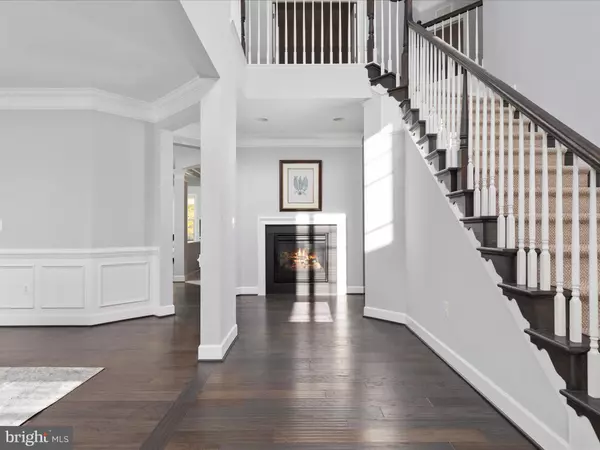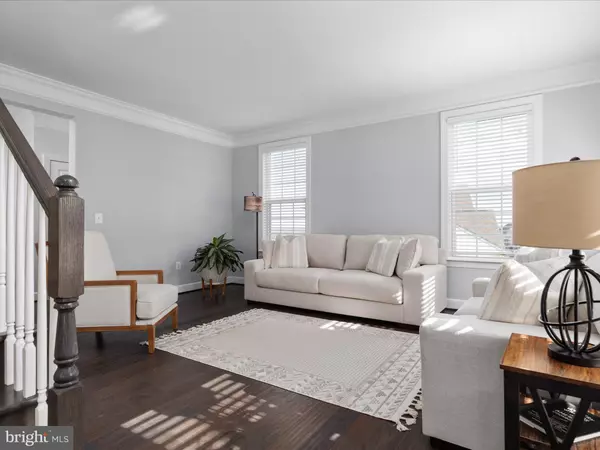
5 Beds
5 Baths
5,880 SqFt
5 Beds
5 Baths
5,880 SqFt
Key Details
Property Type Single Family Home
Sub Type Detached
Listing Status Active
Purchase Type For Sale
Square Footage 5,880 sqft
Price per Sqft $225
Subdivision Historic Selma Estates
MLS Listing ID VALO2082868
Style Colonial
Bedrooms 5
Full Baths 4
Half Baths 1
HOA Fees $150/mo
HOA Y/N Y
Abv Grd Liv Area 4,356
Originating Board BRIGHT
Year Built 2015
Annual Tax Amount $9,251
Tax Year 2024
Lot Size 0.510 Acres
Acres 0.51
Property Description
Step inside to discover a freshly painted interior that exudes sophistication and warmth. The expansive living spaces flow seamlessly, offering an ideal backdrop for gatherings with family and friends.
Enhancing the allure of this property, you'll find a brand new deck and patio, perfect for enjoying sunset cocktails or al fresco dining while taking in the spectacular surroundings. The state-of-the-art whole house generator ensures peace of mind, providing uninterrupted comfort no matter the weather.
Additionally, a modern sprinkler system keeps your landscaped gardens lush and vibrant, requiring minimal upkeep.
This home is ready for its new owner—luxurious, stylish, and equipped with everything you need to live life to the fullest. Don't miss this incredible opportunity!
Location
State VA
County Loudoun
Zoning 03
Rooms
Other Rooms Living Room, Dining Room, Primary Bedroom, Sitting Room, Bedroom 2, Bedroom 3, Bedroom 4, Kitchen, Family Room, Bedroom 1, Sun/Florida Room, Office, Recreation Room, Media Room
Basement Full, Daylight, Full, Fully Finished, Interior Access, Outside Entrance, Rear Entrance, Walkout Level, Windows
Interior
Interior Features Breakfast Area, Bar, Chair Railings, Crown Moldings, Family Room Off Kitchen, Floor Plan - Open, Floor Plan - Traditional, Formal/Separate Dining Room, Kitchen - Gourmet, Kitchen - Island, Primary Bath(s), Pantry, Recessed Lighting, Bathroom - Soaking Tub, Bathroom - Stall Shower, Upgraded Countertops, Walk-in Closet(s), Wet/Dry Bar, Window Treatments, Wood Floors
Hot Water Electric
Heating Forced Air
Cooling Central A/C
Fireplaces Number 1
Fireplaces Type Double Sided, Fireplace - Glass Doors, Gas/Propane, Mantel(s)
Equipment Built-In Microwave, Dryer, Washer, Cooktop, Dishwasher, Disposal, Freezer, Refrigerator, Icemaker, Oven - Wall, Oven - Double
Fireplace Y
Appliance Built-In Microwave, Dryer, Washer, Cooktop, Dishwasher, Disposal, Freezer, Refrigerator, Icemaker, Oven - Wall, Oven - Double
Heat Source Propane - Owned
Exterior
Parking Features Garage - Front Entry, Garage - Side Entry, Garage Door Opener
Garage Spaces 3.0
Utilities Available Cable TV, Electric Available, Sewer Available, Water Available, Propane
Amenities Available Common Grounds, Pool - Outdoor, Other
Water Access N
View City, Mountain, Panoramic, Pasture, Scenic Vista
Accessibility None
Attached Garage 3
Total Parking Spaces 3
Garage Y
Building
Lot Description Backs to Trees, Premium, Landscaping
Story 3
Foundation Concrete Perimeter
Sewer Public Sewer
Water Community
Architectural Style Colonial
Level or Stories 3
Additional Building Above Grade, Below Grade
New Construction N
Schools
Elementary Schools Francis Hazel Reid
Middle Schools Smart'S Mill
High Schools Tuscarora
School District Loudoun County Public Schools
Others
Pets Allowed Y
HOA Fee Include Common Area Maintenance,Pool(s),Snow Removal,Trash
Senior Community No
Tax ID 224298508000
Ownership Fee Simple
SqFt Source Estimated
Acceptable Financing Cash, Conventional, Contract, Negotiable
Listing Terms Cash, Conventional, Contract, Negotiable
Financing Cash,Conventional,Contract,Negotiable
Special Listing Condition Standard
Pets Allowed Dogs OK, Cats OK

GET MORE INFORMATION

REALTOR® | Lic# SP200205008|5005063|0225251751






