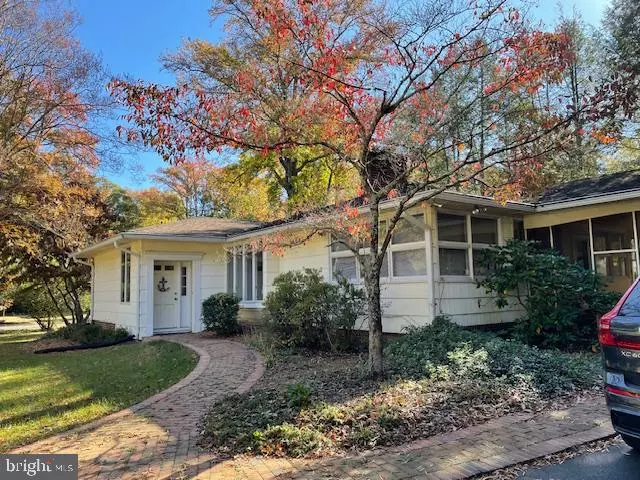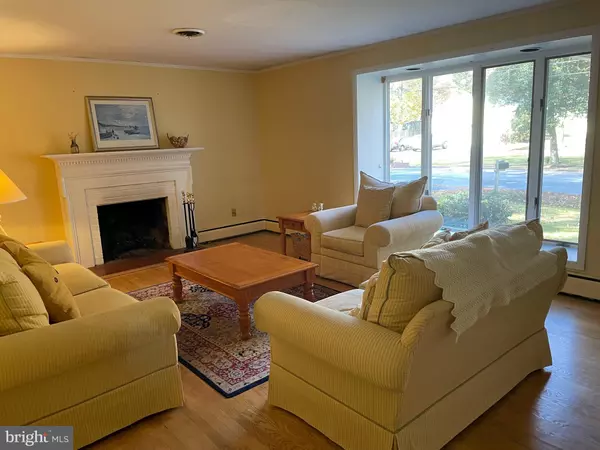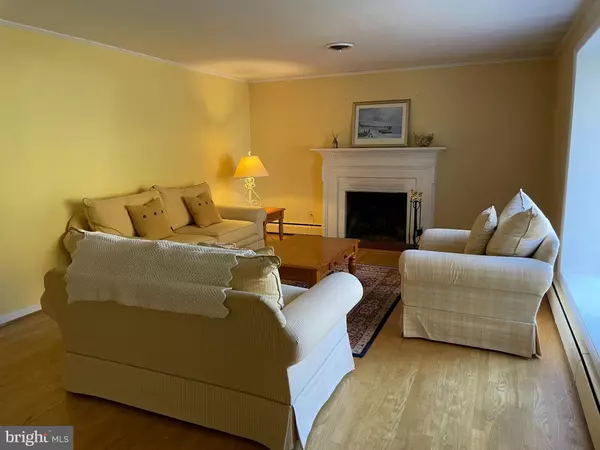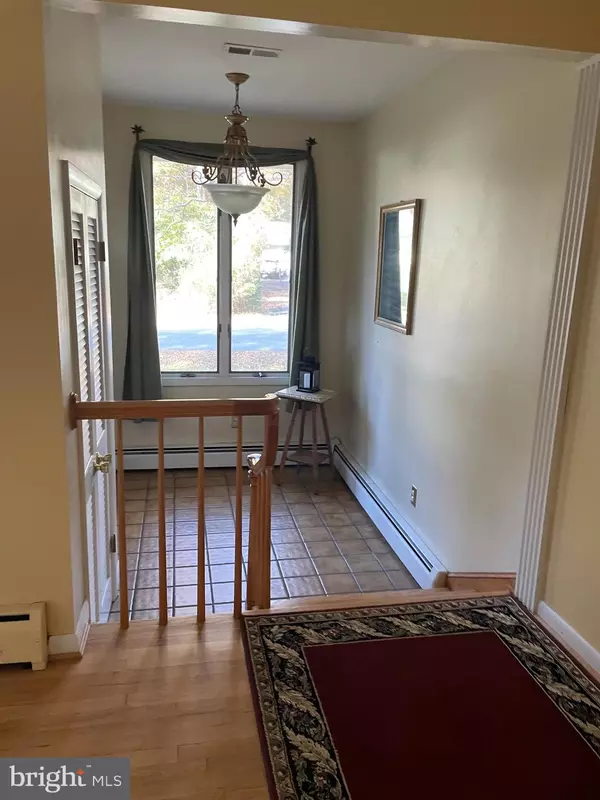
3 Beds
2 Baths
1,950 SqFt
3 Beds
2 Baths
1,950 SqFt
Key Details
Property Type Single Family Home
Sub Type Detached
Listing Status Active
Purchase Type For Sale
Square Footage 1,950 sqft
Price per Sqft $271
Subdivision Hillsmere Estates
MLS Listing ID MDAA2084432
Style Ranch/Rambler
Bedrooms 3
Full Baths 2
HOA Y/N N
Abv Grd Liv Area 1,600
Originating Board BRIGHT
Year Built 1960
Annual Tax Amount $4,657
Tax Year 2024
Lot Size 0.300 Acres
Acres 0.3
Property Description
center island kitchen... The family room and formal living room offer you two great gathering options . Lower level has a bedroom plus open space for your design. Hall full bathroom has been newly updated.
Take a look and write an offer.
Location
State MD
County Anne Arundel
Zoning R2
Rooms
Basement Full, Partially Finished, Outside Entrance, Connecting Stairway
Main Level Bedrooms 2
Interior
Interior Features Floor Plan - Traditional, Primary Bath(s), Family Room Off Kitchen, Entry Level Bedroom
Hot Water Electric
Heating Baseboard - Hot Water
Cooling Central A/C
Fireplaces Number 1
Fireplaces Type Wood
Inclusions Clothes Washer, Dryer, Cooktop, Dishwasher, Microwave, Refrigerator, Wall Oven
Equipment Built-In Microwave, Cooktop, Dishwasher, Dryer - Electric, Microwave, Oven - Wall, Refrigerator, Washer, Water Heater
Fireplace Y
Appliance Built-In Microwave, Cooktop, Dishwasher, Dryer - Electric, Microwave, Oven - Wall, Refrigerator, Washer, Water Heater
Heat Source Oil
Laundry Basement
Exterior
Garage Spaces 4.0
Water Access Y
Water Access Desc Swimming Allowed,Personal Watercraft (PWC),Fishing Allowed,Canoe/Kayak,Boat - Powered,Sail
Accessibility None
Total Parking Spaces 4
Garage N
Building
Story 2
Foundation Block
Sewer Public Sewer
Water Well
Architectural Style Ranch/Rambler
Level or Stories 2
Additional Building Above Grade, Below Grade
New Construction N
Schools
Elementary Schools Hillsmere
Middle Schools Annapolis
High Schools Annapolis
School District Anne Arundel County Public Schools
Others
Senior Community No
Tax ID 020241210325150
Ownership Fee Simple
SqFt Source Assessor
Special Listing Condition Standard

GET MORE INFORMATION

REALTOR® | Lic# SP200205008|5005063|0225251751






