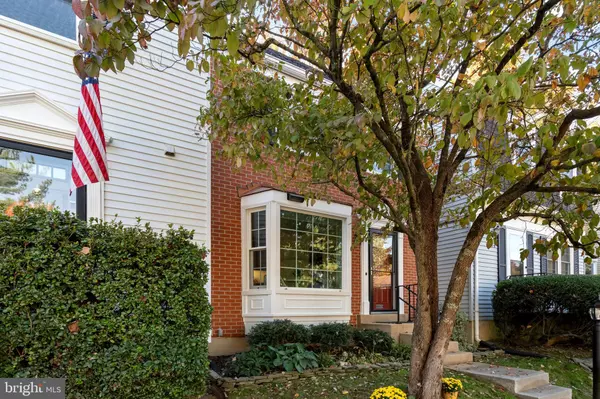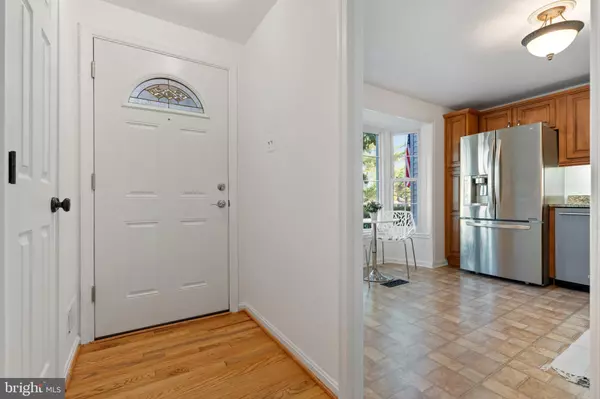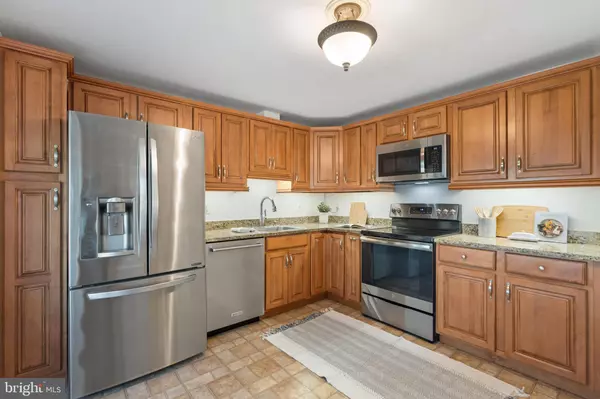
GET MORE INFORMATION
$ 610,000
$ 609,999
3 Beds
4 Baths
1,789 SqFt
$ 610,000
$ 609,999
3 Beds
4 Baths
1,789 SqFt
Key Details
Sold Price $610,000
Property Type Townhouse
Sub Type Interior Row/Townhouse
Listing Status Sold
Purchase Type For Sale
Square Footage 1,789 sqft
Price per Sqft $340
Subdivision Amberleigh
MLS Listing ID VAFX2204360
Sold Date 12/05/24
Style Colonial
Bedrooms 3
Full Baths 2
Half Baths 2
HOA Fees $103/qua
HOA Y/N Y
Abv Grd Liv Area 1,389
Originating Board BRIGHT
Year Built 1982
Annual Tax Amount $5,935
Tax Year 2024
Lot Size 1,420 Sqft
Acres 0.03
Property Description
Location
State VA
County Fairfax
Zoning 150
Rooms
Basement Walkout Level
Interior
Interior Features Ceiling Fan(s)
Hot Water Electric
Heating Heat Pump(s)
Cooling Ceiling Fan(s), Heat Pump(s)
Flooring Carpet, Hardwood, Vinyl
Fireplaces Number 1
Fireplaces Type Mantel(s), Insert, Screen
Equipment Built-In Microwave, Dryer, Washer, Dishwasher, Disposal, Humidifier, Refrigerator, Icemaker
Fireplace Y
Appliance Built-In Microwave, Dryer, Washer, Dishwasher, Disposal, Humidifier, Refrigerator, Icemaker
Heat Source Electric
Exterior
Amenities Available Basketball Courts, Bike Trail, Common Grounds, Jog/Walk Path, Tennis Courts, Tot Lots/Playground, Volleyball Courts
Water Access N
Accessibility None
Garage N
Building
Story 3
Foundation Concrete Perimeter, Other
Sewer Public Sewer
Water Public
Architectural Style Colonial
Level or Stories 3
Additional Building Above Grade, Below Grade
New Construction N
Schools
Elementary Schools Island Creek
High Schools Hayfield Secondary School
School District Fairfax County Public Schools
Others
HOA Fee Include Snow Removal,Common Area Maintenance,Trash,Lawn Care Front,Management,Recreation Facility,Reserve Funds,Road Maintenance
Senior Community No
Tax ID 0904 10 0049
Ownership Fee Simple
SqFt Source Assessor
Special Listing Condition Standard

Bought with David P Ingram • Weichert, REALTORS
GET MORE INFORMATION

REALTOR® | Lic# SP200205008|5005063|0225251751






