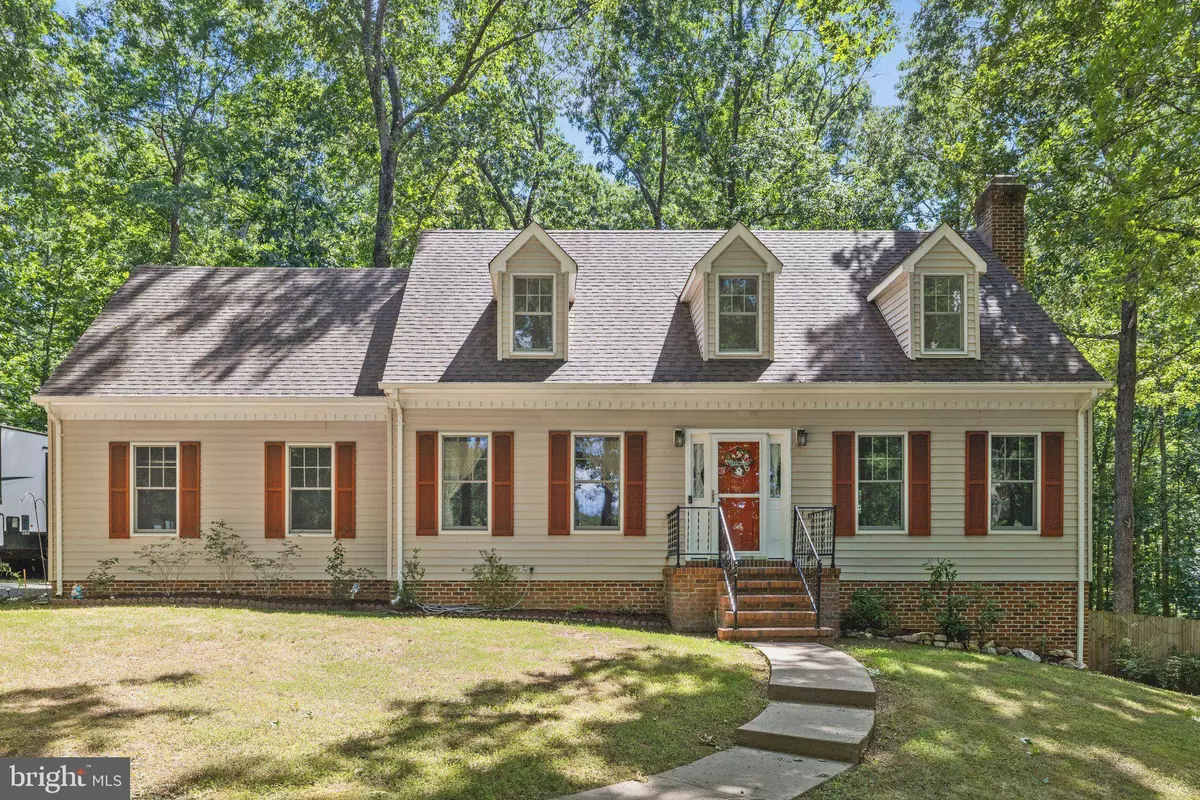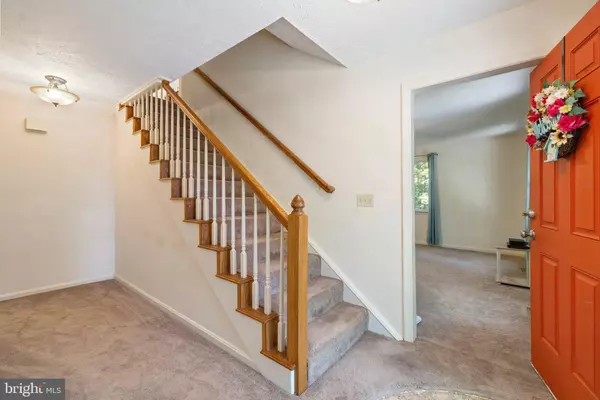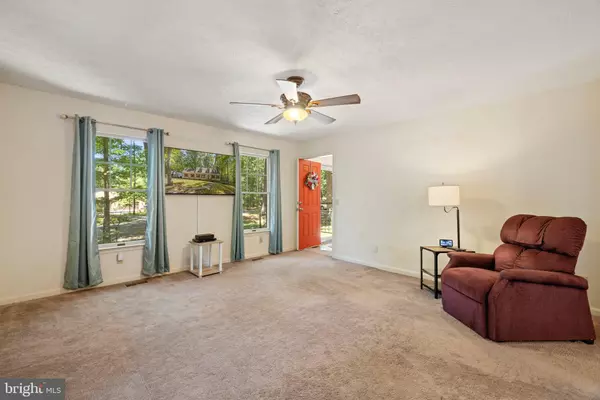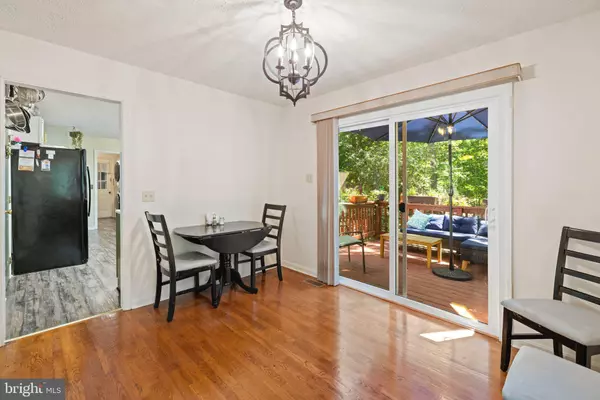
4 Beds
3 Baths
2,804 SqFt
4 Beds
3 Baths
2,804 SqFt
OPEN HOUSE
Sat Dec 14, 12:00pm - 2:00pm
Key Details
Property Type Single Family Home
Sub Type Detached
Listing Status Active
Purchase Type For Sale
Square Footage 2,804 sqft
Price per Sqft $195
Subdivision Stuckner
MLS Listing ID VACU2009158
Style Cape Cod
Bedrooms 4
Full Baths 3
HOA Y/N N
Abv Grd Liv Area 2,004
Originating Board BRIGHT
Year Built 1988
Annual Tax Amount $1,706
Tax Year 1988
Lot Size 2.060 Acres
Acres 2.06
Property Description
Location
State VA
County Culpeper
Zoning RA
Rooms
Other Rooms Living Room, Dining Room, Primary Bedroom, Bedroom 2, Bedroom 3, Bedroom 4, Kitchen, Family Room, Den, Laundry, Storage Room, Bathroom 2, Primary Bathroom
Basement Connecting Stairway, Daylight, Partial, Full, Heated, Improved, Partially Finished, Rear Entrance, Shelving, Space For Rooms, Walkout Level, Windows
Main Level Bedrooms 1
Interior
Interior Features Attic, Breakfast Area, Carpet, Ceiling Fan(s), Combination Dining/Living, Floor Plan - Traditional, Kitchen - Eat-In, Kitchen - Table Space, Primary Bath(s), Pantry
Hot Water Electric
Heating Heat Pump(s), Central
Cooling Heat Pump(s), Central A/C
Flooring Carpet, Luxury Vinyl Plank
Equipment Built-In Microwave, Dishwasher, Dryer, Oven/Range - Electric, Refrigerator, Washer, Water Heater
Appliance Built-In Microwave, Dishwasher, Dryer, Oven/Range - Electric, Refrigerator, Washer, Water Heater
Heat Source Electric
Exterior
Exterior Feature Deck(s)
Parking Features Garage - Side Entry, Garage Door Opener, Inside Access
Garage Spaces 2.0
Utilities Available Cable TV, Cable TV Available, Phone Connected, Phone Available
Water Access N
Roof Type Architectural Shingle
Accessibility None
Porch Deck(s)
Attached Garage 2
Total Parking Spaces 2
Garage Y
Building
Lot Description Backs to Trees, Cleared, Front Yard, Landscaping, No Thru Street, Partly Wooded, Rear Yard, Stream/Creek, Trees/Wooded
Story 3
Foundation Block
Sewer On Site Septic
Water Well
Architectural Style Cape Cod
Level or Stories 3
Additional Building Above Grade, Below Grade
Structure Type Dry Wall
New Construction N
Schools
High Schools Eastern View
School District Culpeper County Public Schools
Others
Pets Allowed Y
Senior Community No
Tax ID 39G 1 6
Ownership Fee Simple
SqFt Source Estimated
Special Listing Condition Standard
Pets Allowed Cats OK, Dogs OK

GET MORE INFORMATION

REALTOR® | Lic# SP200205008|5005063|0225251751






