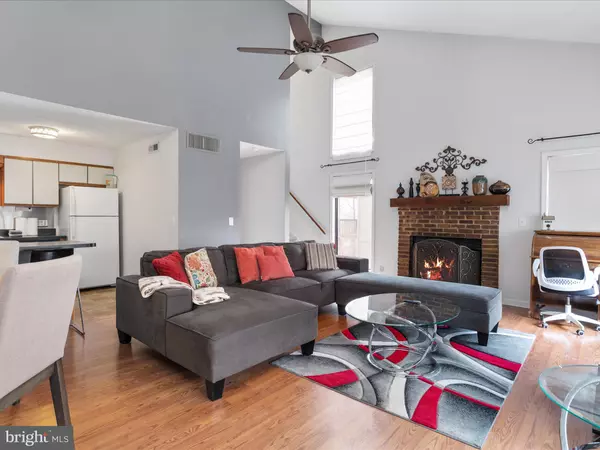
3 Beds
3 Baths
2,083 SqFt
3 Beds
3 Baths
2,083 SqFt
Key Details
Property Type Single Family Home, Townhouse
Sub Type Twin/Semi-Detached
Listing Status Active
Purchase Type For Sale
Square Footage 2,083 sqft
Price per Sqft $153
Subdivision Lakeview Pedestal Homes
MLS Listing ID VASH2009848
Style Traditional
Bedrooms 3
Full Baths 3
HOA Fees $900/qua
HOA Y/N Y
Abv Grd Liv Area 1,269
Originating Board BRIGHT
Year Built 1984
Annual Tax Amount $1,088
Tax Year 2022
Lot Size 6,098 Sqft
Acres 0.14
Property Description
Location
State VA
County Shenandoah
Zoning R
Rooms
Basement Fully Finished
Main Level Bedrooms 1
Interior
Interior Features 2nd Kitchen, Sauna, Floor Plan - Open, Wood Floors
Hot Water Electric
Heating Heat Pump(s)
Cooling Central A/C
Flooring Carpet, Hardwood
Fireplaces Number 1
Inclusions All furniture included in sale.
Equipment Stove, Refrigerator, Washer, Dryer, Disposal, Dishwasher
Furnishings Yes
Fireplace Y
Window Features Double Pane
Appliance Stove, Refrigerator, Washer, Dryer, Disposal, Dishwasher
Heat Source Electric
Laundry Main Floor
Exterior
Garage Spaces 2.0
Utilities Available Cable TV, Water Available, Sewer Available
Amenities Available Common Grounds, Golf Course Membership Available, Jog/Walk Path
Water Access N
Roof Type Architectural Shingle
Accessibility None
Total Parking Spaces 2
Garage N
Building
Story 3
Foundation Block
Sewer Public Sewer
Water Public
Architectural Style Traditional
Level or Stories 3
Additional Building Above Grade, Below Grade
Structure Type Dry Wall
New Construction N
Schools
High Schools Stonewall Jackson
School District Shenandoah County Public Schools
Others
Pets Allowed Y
HOA Fee Include Common Area Maintenance,Ext Bldg Maint,Road Maintenance,Snow Removal
Senior Community No
Tax ID 064D102 091B
Ownership Fee Simple
SqFt Source Assessor
Acceptable Financing Cash, Conventional, FHA
Listing Terms Cash, Conventional, FHA
Financing Cash,Conventional,FHA
Special Listing Condition Standard
Pets Allowed No Pet Restrictions

GET MORE INFORMATION

REALTOR® | Lic# SP200205008|5005063|0225251751






