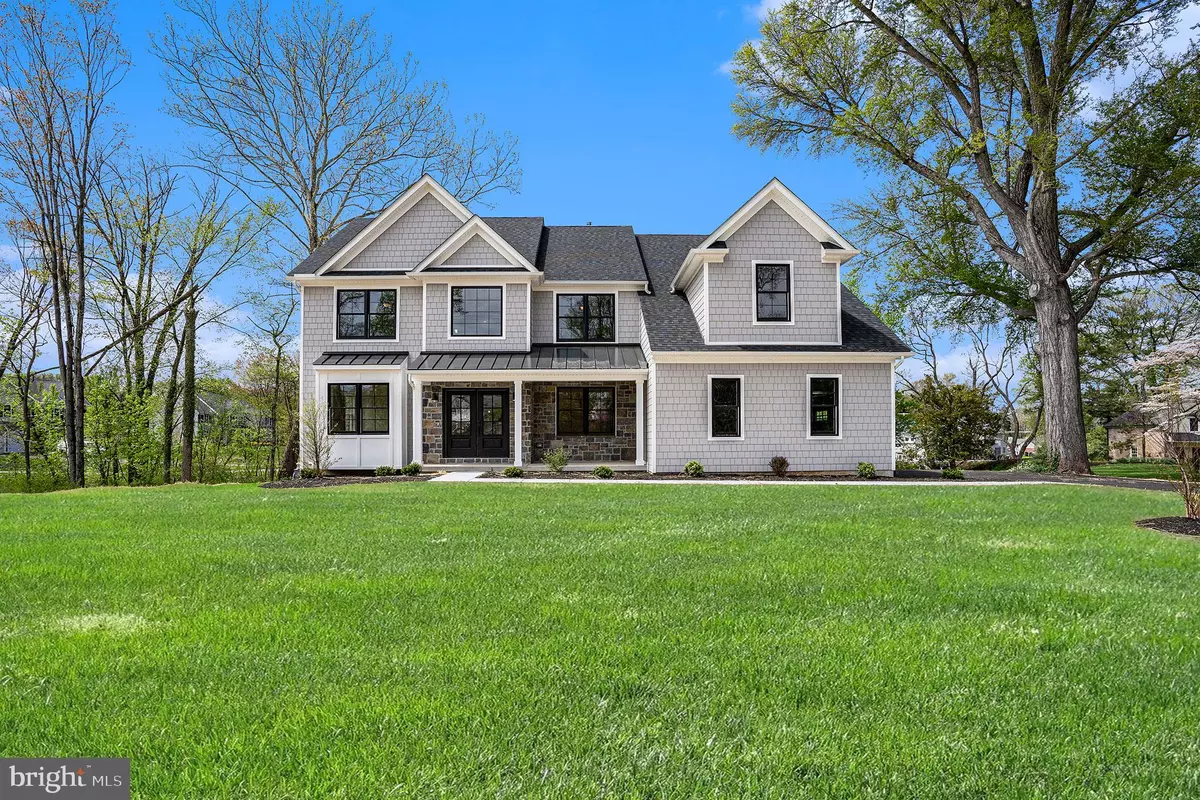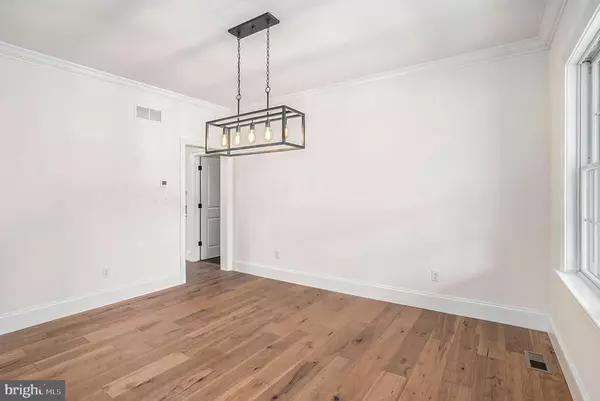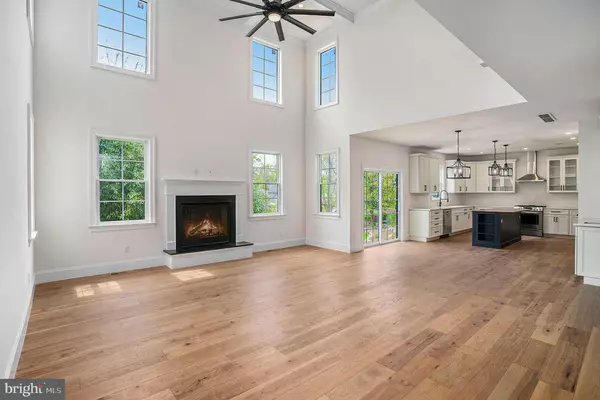
4 Beds
3 Baths
3,200 SqFt
4 Beds
3 Baths
3,200 SqFt
Key Details
Property Type Single Family Home
Sub Type Detached
Listing Status Active
Purchase Type For Sale
Square Footage 3,200 sqft
Price per Sqft $273
Subdivision None Available
MLS Listing ID PAMC2119444
Style Craftsman
Bedrooms 4
Full Baths 2
Half Baths 1
HOA Y/N N
Abv Grd Liv Area 3,200
Originating Board BRIGHT
Year Built 2024
Tax Year 2024
Lot Size 0.898 Acres
Acres 0.9
Property Description
Location
State PA
County Montgomery
Area Lower Providence Twp (10643)
Zoning RESIDENTIAL
Direction East
Rooms
Other Rooms Living Room, Dining Room, Primary Bedroom, Bedroom 2, Bedroom 3, Bedroom 4, Kitchen, Breakfast Room, Study, Great Room, Laundry, Mud Room, Primary Bathroom, Half Bath
Basement Full
Interior
Interior Features Additional Stairway, Breakfast Area, Carpet, Dining Area, Family Room Off Kitchen, Formal/Separate Dining Room, Kitchen - Eat-In, Kitchen - Island, Pantry, Walk-in Closet(s)
Hot Water Electric
Heating Forced Air
Cooling Central A/C
Fireplaces Number 1
Fireplaces Type Mantel(s), Gas/Propane
Inclusions Refrigerator and wine refrigerator
Equipment Dishwasher, Disposal, Microwave, Stainless Steel Appliances, Stove, Water Heater, Refrigerator, Six Burner Stove
Fireplace Y
Window Features Double Hung,Low-E
Appliance Dishwasher, Disposal, Microwave, Stainless Steel Appliances, Stove, Water Heater, Refrigerator, Six Burner Stove
Heat Source Natural Gas
Laundry Upper Floor
Exterior
Parking Features Garage - Side Entry, Inside Access
Garage Spaces 2.0
Water Access N
Roof Type Architectural Shingle
Accessibility None
Attached Garage 2
Total Parking Spaces 2
Garage Y
Building
Lot Description Backs to Trees, Stream/Creek
Story 2
Foundation Concrete Perimeter
Sewer Public Sewer
Water Public
Architectural Style Craftsman
Level or Stories 2
Additional Building Above Grade, Below Grade
Structure Type 9'+ Ceilings
New Construction Y
Schools
High Schools Methacton
School District Methacton
Others
Senior Community No
Tax ID 43-00-02713-027
Ownership Fee Simple
SqFt Source Estimated
Special Listing Condition Standard

GET MORE INFORMATION

REALTOR® | Lic# SP200205008|5005063|0225251751






