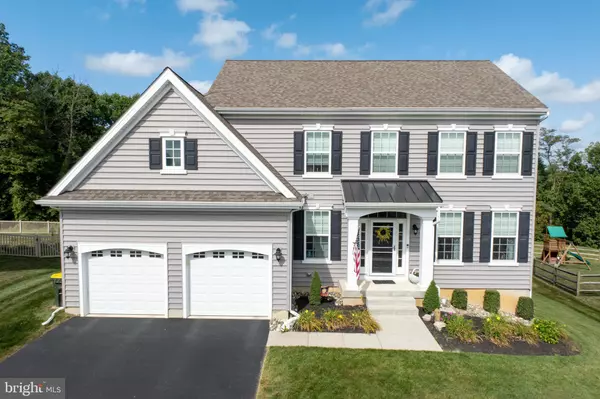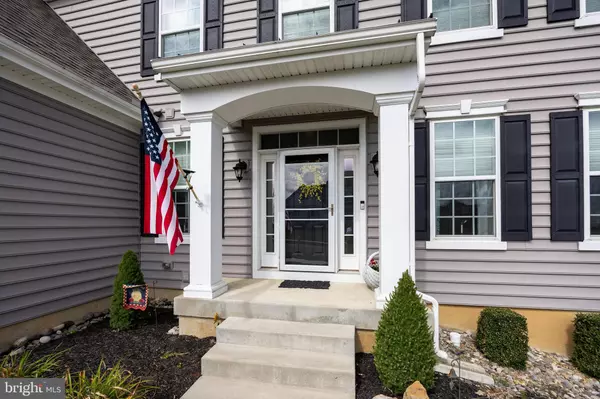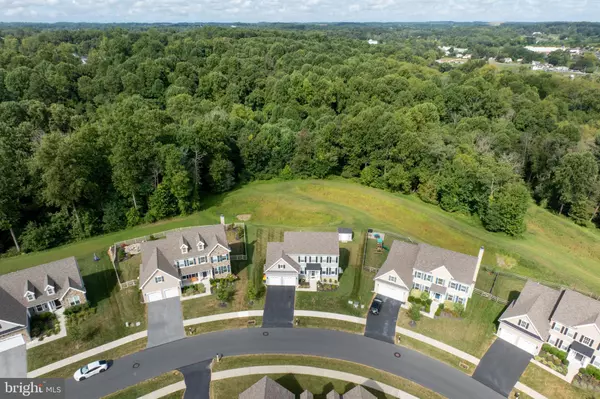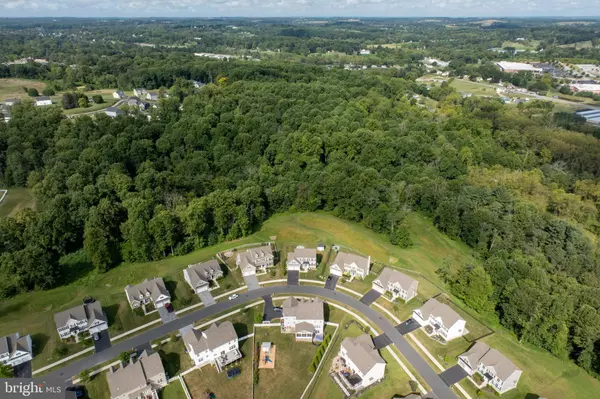
3 Beds
3 Baths
2,970 SqFt
3 Beds
3 Baths
2,970 SqFt
Key Details
Property Type Single Family Home
Sub Type Detached
Listing Status Pending
Purchase Type For Sale
Square Footage 2,970 sqft
Price per Sqft $201
Subdivision Hills Of London Grov
MLS Listing ID PACT2075886
Style Traditional
Bedrooms 3
Full Baths 2
Half Baths 1
HOA Fees $944/ann
HOA Y/N Y
Abv Grd Liv Area 2,170
Originating Board BRIGHT
Year Built 2018
Annual Tax Amount $5,638
Tax Year 2024
Lot Size 0.260 Acres
Acres 0.26
Lot Dimensions 0.00 x 0.00
Property Description
Tucked in the Hills of London Grove, 19 Celia will welcome you home through a two-story foyer with flex room presently used as an office and hobby room. In the rear of the home, the kitchen offers everything you could want. Timeless finishes are accompanied by luxury appliances with a built-in microwave and beverage fridge to top it off. The open concept area is perfect for entertaining, flowing into the spacious dining room and family room. From here, you can expand your living space into the three season covered deck.
Upstairs, three generous bedrooms are accompanied by ample storage. A primary bath and hall bath both offer modern finishes and are bright and airy for a clean and relaxing feel.
More living space can be found downstairs in the walkout basement. Here, you'll find a recreation room complete with cozy carpet and bright, welcoming paint. In addition, there is ample storage and a workshop complete with ample cabinetry.
The backyard can't be forgotten. With a firepit conversation area, large, useable yard, and wooded views, you'll love spending time here. A shed offers added storage.
A whole house generator rounds out the desirable features of this next to new home!
Commuting is simple with Route 1 just moments away. Conveniences like local restaurants, Wawa and grocery stores are nearby and easily accessed.
19 Celia Ct is truly turn-key and ready for its new owners. Schedule a tour today!
Location
State PA
County Chester
Area London Grove Twp (10359)
Zoning RES
Rooms
Other Rooms Living Room, Dining Room, Primary Bedroom, Bedroom 2, Kitchen, Bedroom 1, Other
Basement Full, Partially Finished
Interior
Interior Features Primary Bath(s), Kitchen - Island, Butlers Pantry, Kitchen - Eat-In
Hot Water Natural Gas
Heating Forced Air, Energy Star Heating System
Cooling Central A/C
Flooring Wood, Fully Carpeted, Vinyl, Tile/Brick
Equipment Built-In Range, Dishwasher, Built-In Microwave
Window Features Energy Efficient
Appliance Built-In Range, Dishwasher, Built-In Microwave
Heat Source Natural Gas
Laundry Main Floor
Exterior
Exterior Feature Deck(s), Roof, Porch(es)
Parking Features Garage - Front Entry
Garage Spaces 2.0
Utilities Available Cable TV
Water Access N
View Trees/Woods
Roof Type Shingle
Accessibility None
Porch Deck(s), Roof, Porch(es)
Attached Garage 2
Total Parking Spaces 2
Garage Y
Building
Story 2
Foundation Concrete Perimeter
Sewer Public Sewer
Water Public
Architectural Style Traditional
Level or Stories 2
Additional Building Above Grade, Below Grade
Structure Type 9'+ Ceilings
New Construction N
Schools
High Schools Avon Grove
School District Avon Grove
Others
Pets Allowed Y
HOA Fee Include Common Area Maintenance,Trash
Senior Community No
Tax ID 59-08 -0612
Ownership Fee Simple
SqFt Source Estimated
Special Listing Condition Standard
Pets Allowed Dogs OK, Cats OK

GET MORE INFORMATION

REALTOR® | Lic# SP200205008|5005063|0225251751






