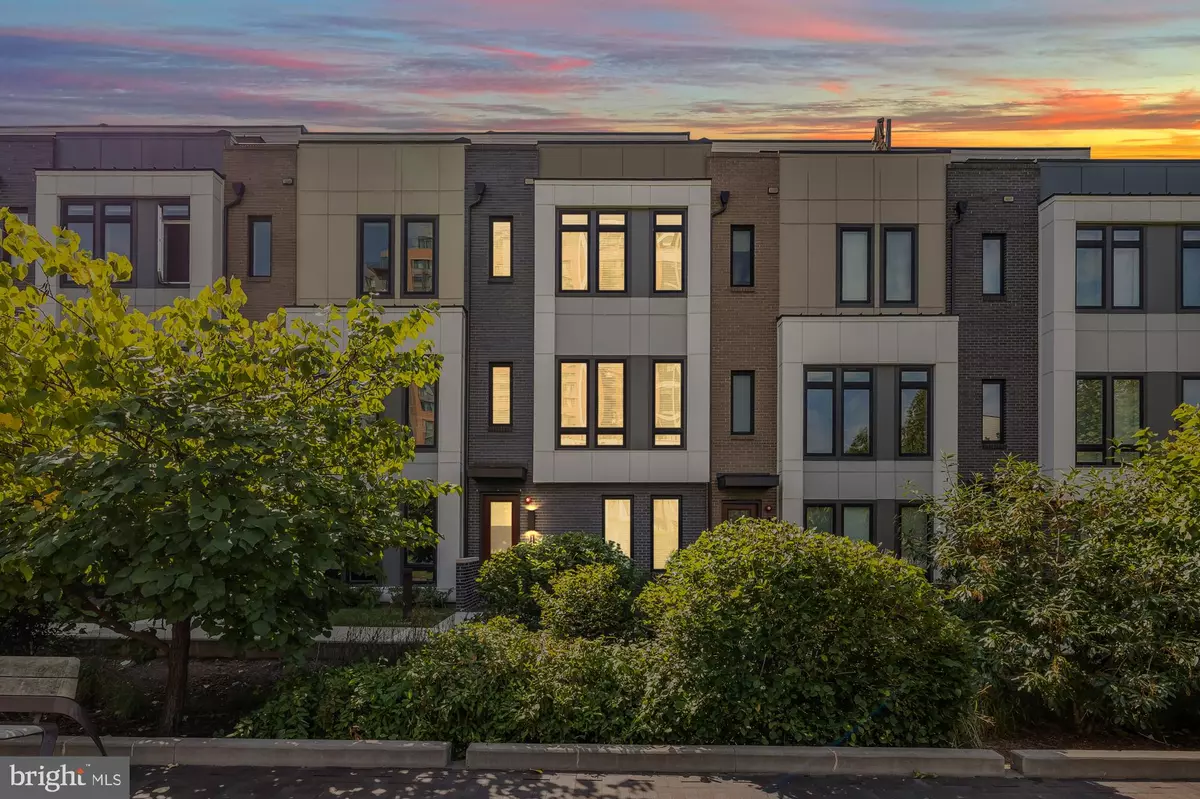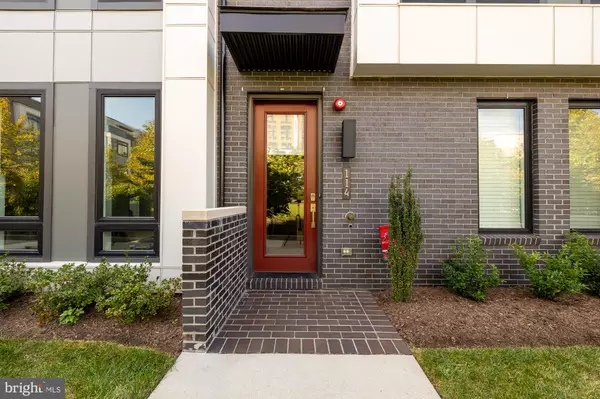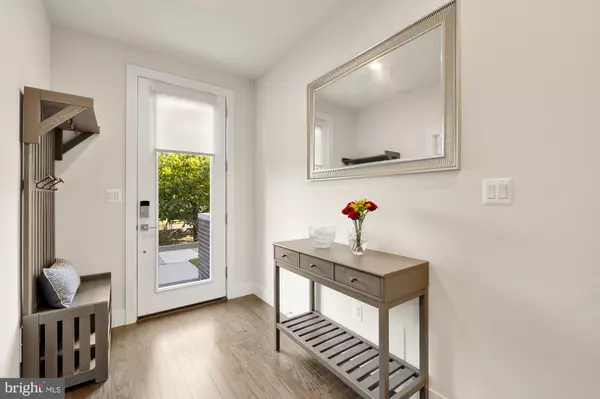
5 Beds
5 Baths
2,580 SqFt
5 Beds
5 Baths
2,580 SqFt
Key Details
Property Type Townhouse
Sub Type Interior Row/Townhouse
Listing Status Pending
Purchase Type For Sale
Square Footage 2,580 sqft
Price per Sqft $416
Subdivision Eisenhower Square
MLS Listing ID VAAX2038160
Style Contemporary
Bedrooms 5
Full Baths 4
Half Baths 1
HOA Fees $176/mo
HOA Y/N Y
Abv Grd Liv Area 2,580
Originating Board BRIGHT
Year Built 2021
Annual Tax Amount $11,095
Tax Year 2024
Lot Size 960 Sqft
Acres 0.02
Property Description
Entry Level with Flex Space: As you step into the entry level through a glass door, you’re welcomed by a versatile space perfect for your needs. This area features a bedroom with a full bath, ideal for a guest suite, home office, or private retreat. The two-car garage, with a sleek and durable epoxy-coated floor, offers low-maintenance beauty and functionality. To top it off, the home comes equipped with a dual-zone HVAC system, ensuring comfort on every level.
Main Level Living: A perfect example of an open floor plan graced by hand scraped wood floors, 10 ft soaring ceilings and elegant staircases with upgraded modern wrought iron railings, offers plenty of room for everyone to spread out and find their own corner. The chef's gourmet kitchen features modern grey cabinets, luxury granite countertops, a white tile backsplash, and GE appliances, including a 5-burner cooktop and wall oven/microwave. The spacious kitchen also has a pantry and a large island with seating for three, making meal prep and hosting easy. Just off the kitchen, a balcony with composite decking provides the ideal spot for grilling, enjoying the outdoors, or even growing fresh herbs. The kitchen flows seamlessly into the dining area and family room (gas line rough-in for future fireplace), floor-to-ceiling windows, and recessed lighting. Floating stairs add a modern touch, and the layout makes it easy for everyone to gather around the family room for movie nights or sporting events. A powder room on this level adds convenience for both family and guests.
Upper Level: Features 3 BR and 2 full BH. The primary bedroom is filled with natural light from a wall of windows and includes a large walk-in closet. Its en-suite bathroom boasts double vanities with granite countertops, floor-to-ceiling tile, a seamless glass shower door, a built-in shower seat, and a relaxing shower—perfect for unwinding after a long day. Conveniently located in the hallway is a stand-alone washer and dryer. 2 additional BR, each with its own closet, share a full bathroom down the hall. All bedrooms are bright and inviting, offering comfortable spaces to relax and make your own. The thoughtful layout ensures privacy and convenience for everyone on this level.
Top Level Floor: The top floor of this home is truly its hidden gem, offering a private retreat you may never want to leave. Tucked away like a penthouse, it features a stylish 5th bedroom with its own private BH, making it perfect for guests or as a quiet hideaway. This level is ideal for both entertaining and relaxation, with a bright, open loft filled with recessed lighting. Glass sliding doors lead to a stunning rooftop terrace that overlooks the courtyard, creating the perfect space to enjoy the changing seasons, listen to your favorite music, or extend your outdoor gatherings in style. The possibilities for enjoying this incredible space are endless!
Dine under 1 mile away. Sweet Fire Donnas, Tequila & Taco, Whiskey & Oyster. Parks: Outside trails, Dog Run Park, Great Waves Waterpark, Cameron Run Regional Park, GW Parkway trail, Orange Theory, and GW Masonic. Breweries: Port City Brewing, Aslin, Lost Boy Cider, Atlas. National Harbor, DC and airport are all less than 10 miles away; Groceries: Whole Foods, Harris Teeter, Balduccis, Trader Joes, and Wegmans.
Location
State VA
County Alexandria City
Zoning CDD#3
Interior
Interior Features Bathroom - Tub Shower, Bathroom - Walk-In Shower, Carpet, Ceiling Fan(s), Dining Area, Entry Level Bedroom, Floor Plan - Open, Kitchen - Gourmet, Pantry, Sprinkler System, Walk-in Closet(s), Wet/Dry Bar, Window Treatments
Hot Water Natural Gas
Heating Forced Air
Cooling Central A/C
Flooring Carpet, Hardwood, Ceramic Tile
Inclusions Curtains 1st Level BR, furniture attached (behind toilet) 1st Level BH, garage attached storage racks/organizers, beverage center (wet bar). All curtains rod convey and blinds.
Equipment Built-In Microwave, Cooktop, Dishwasher, Disposal, Dryer, Exhaust Fan, Icemaker, Oven - Wall, Range Hood, Refrigerator, Washer
Fireplace N
Window Features Double Pane,Insulated
Appliance Built-In Microwave, Cooktop, Dishwasher, Disposal, Dryer, Exhaust Fan, Icemaker, Oven - Wall, Range Hood, Refrigerator, Washer
Heat Source Natural Gas
Laundry Upper Floor
Exterior
Parking Features Garage - Rear Entry, Garage Door Opener
Garage Spaces 2.0
Utilities Available Electric Available, Natural Gas Available, Phone Available, Cable TV Available
Amenities Available Common Grounds, Jog/Walk Path, Picnic Area
Water Access N
View Courtyard
Roof Type Flat
Accessibility None
Attached Garage 2
Total Parking Spaces 2
Garage Y
Building
Story 4
Foundation Slab
Sewer Public Sewer
Water Public
Architectural Style Contemporary
Level or Stories 4
Additional Building Above Grade, Below Grade
Structure Type 9'+ Ceilings,High,Dry Wall
New Construction N
Schools
Elementary Schools Lyles-Crouch
Middle Schools George Washington
High Schools T.C. Williams
School District Alexandria City Public Schools
Others
HOA Fee Include Common Area Maintenance,Custodial Services Maintenance,Lawn Maintenance,Management,Reserve Funds,Road Maintenance,Snow Removal,Trash
Senior Community No
Tax ID 60036370
Ownership Fee Simple
SqFt Source Assessor
Security Features Carbon Monoxide Detector(s),Smoke Detector
Special Listing Condition Standard

GET MORE INFORMATION

REALTOR® | Lic# SP200205008|5005063|0225251751






