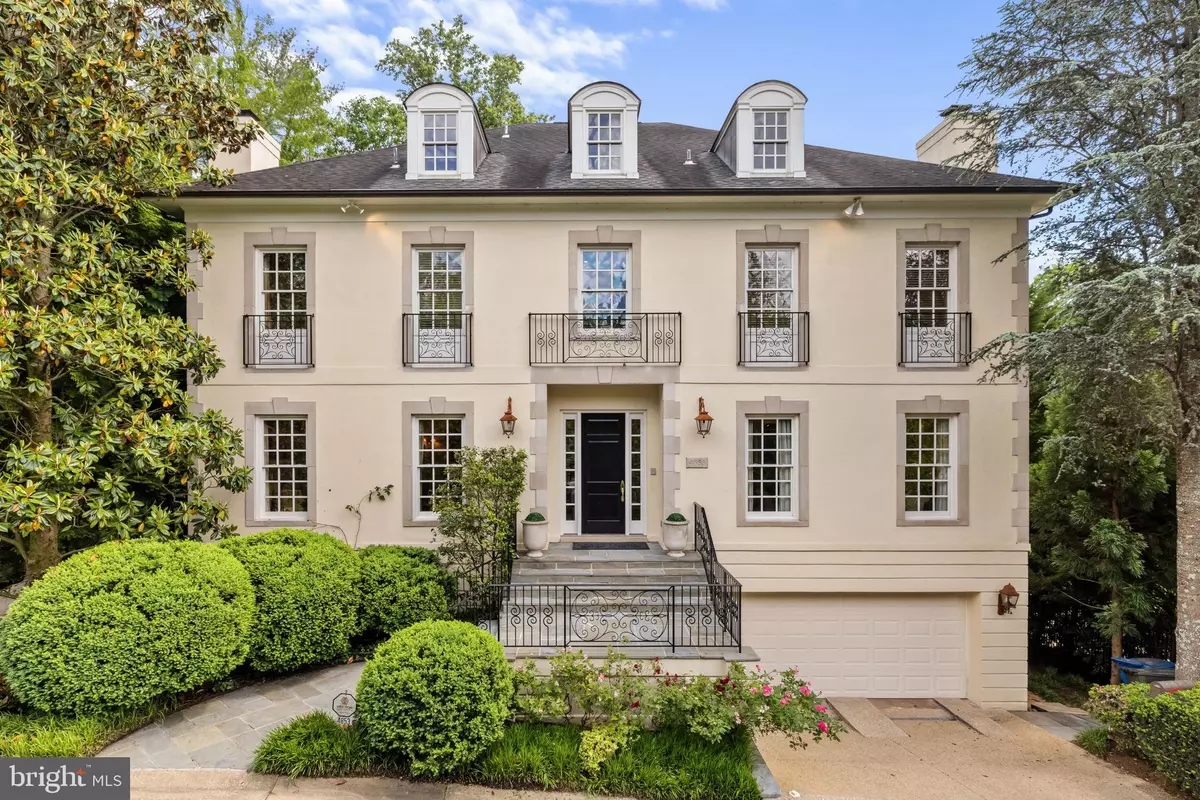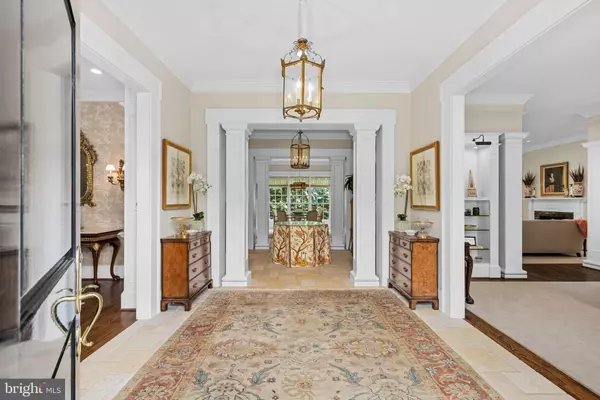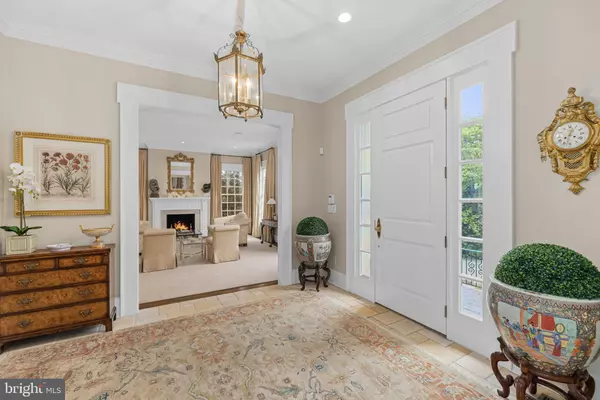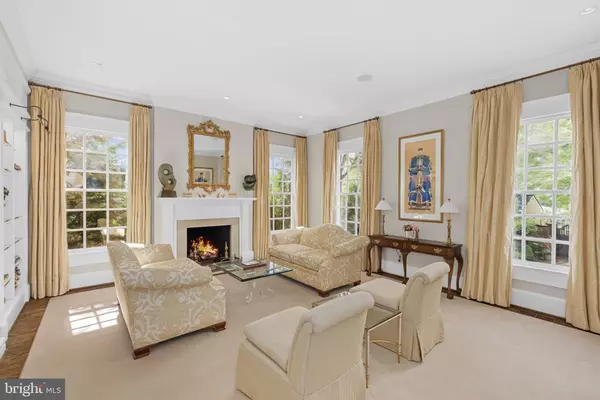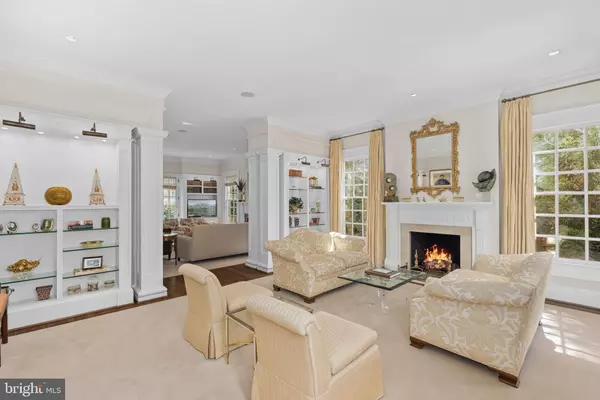
5 Beds
6 Baths
5,400 SqFt
5 Beds
6 Baths
5,400 SqFt
Key Details
Property Type Single Family Home
Sub Type Detached
Listing Status Active
Purchase Type For Sale
Square Footage 5,400 sqft
Price per Sqft $664
Subdivision Berkley
MLS Listing ID DCDC2159590
Style Colonial
Bedrooms 5
Full Baths 5
Half Baths 1
HOA Fees $2,000/ann
HOA Y/N Y
Abv Grd Liv Area 3,950
Originating Board BRIGHT
Year Built 2001
Annual Tax Amount $20,492
Tax Year 2024
Lot Size 7,769 Sqft
Acres 0.18
Property Description
Location
State DC
County Washington
Zoning R
Rooms
Basement Fully Finished, Garage Access, Outside Entrance, Walkout Level
Interior
Hot Water Natural Gas
Heating Forced Air
Cooling Central A/C
Fireplaces Number 5
Fireplace Y
Heat Source Natural Gas
Exterior
Parking Features Garage Door Opener, Garage - Front Entry, Inside Access
Garage Spaces 2.0
Pool Heated
Water Access N
Accessibility None
Attached Garage 2
Total Parking Spaces 2
Garage Y
Building
Story 3
Foundation Other
Sewer Public Sewer
Water Public
Architectural Style Colonial
Level or Stories 3
Additional Building Above Grade, Below Grade
New Construction N
Schools
Elementary Schools Key
Middle Schools Hardy
High Schools Macarthur
School District District Of Columbia Public Schools
Others
Senior Community No
Tax ID 1397//1009
Ownership Fee Simple
SqFt Source Assessor
Special Listing Condition Standard

GET MORE INFORMATION

REALTOR® | Lic# SP200205008|5005063|0225251751

