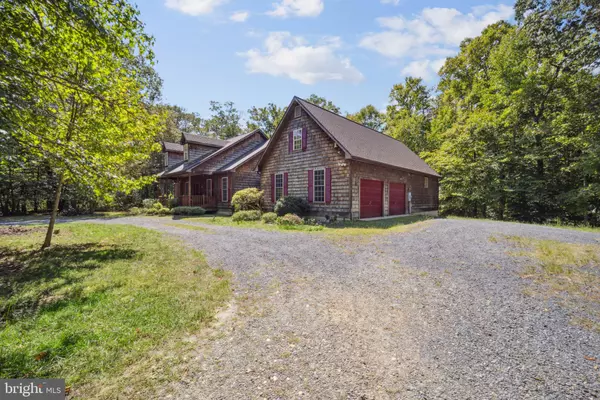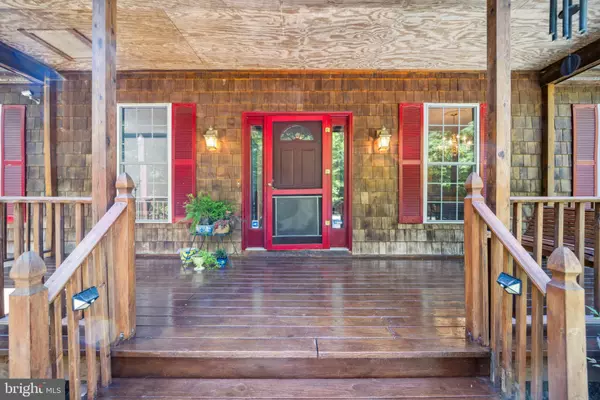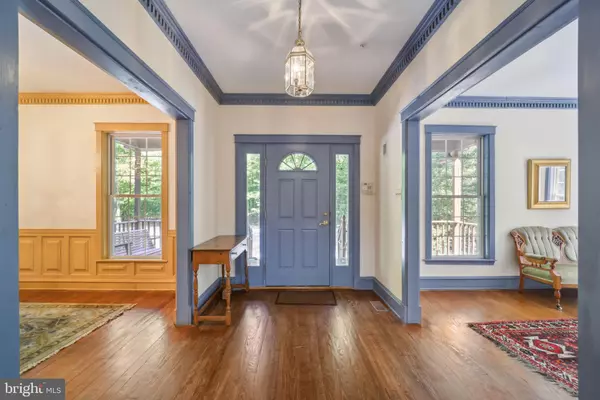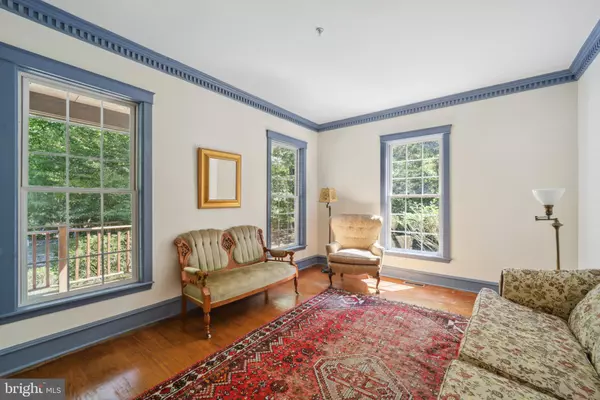
3 Beds
2 Baths
2,271 SqFt
3 Beds
2 Baths
2,271 SqFt
Key Details
Property Type Single Family Home
Sub Type Detached
Listing Status Under Contract
Purchase Type For Sale
Square Footage 2,271 sqft
Price per Sqft $339
Subdivision Auburn Acreage
MLS Listing ID MDPG2124568
Style Colonial
Bedrooms 3
Full Baths 2
HOA Fees $820/ann
HOA Y/N Y
Abv Grd Liv Area 2,271
Originating Board BRIGHT
Year Built 2000
Annual Tax Amount $10,095
Tax Year 2024
Lot Size 5.040 Acres
Acres 5.04
Property Description
An owner's suite has a large bath with a new state-of-the-art shower and a double sink vanity. A large walk-in closet will meet one's "all season" apparel needs. The bedroom has double exposure to enjoy the beauty of the natural surroundings and its own door leading to the backyard deck.
Two other bedrooms (or a second suite with bedroom and study) are located on the opposite side of the home. One room offers custom built-ins for an at-home office space. A full hall bath in between these rooms is well-designed with a large closet and an attractive window. Comfortable living at its best!! Two of the bedrooms have new carpet; the hardwoods in the common area are traditional and most attractive. An eat-in kitchen, a first floor spacious laundry room (washer, dryer and sink with custom built-ins) pantry, a basement entry and an entrance to the 2-car side-loading garage complete this level.
The lower level is a walk-out and has both windows and a sliding glass door to provide plenty of daylight exposure. The first room at the bottom of the stairs is finished; a large open area served as a workshop and at-home office and storage space for the current owner.
A separate utility room, storage area and a one car garage are behind closed doors off the large open area. There is also a fire-retardant system in this home.
This house was custom-built for these owners in 2000 and the original plans are available for future owner's review. This home is about 20 miles from the U.S. Capitol and the view from Mount Vernon across the River was meant to remain free of visible development by both locations. Careful planning and legislation have made this possible.
This home can be either a weekend getaway or a permanent residence for its new owners; whatever its use, the natural beauty and historicity remain intact and offer residents many opportunities for local research, service, preservation and environmental education. There are scenic easements, restrictions and covenants that protect that history and further development in the Reserve. Information on these and Piscataway Park and the Alice Ferguson Foundation are available at the residence. There is an HOA ($820 a year) which does include use of the pool and community recreation facilities.
Piscataway Park (a 5000 acre National Park) is comprised of 7 entities: National Colonial Farm, Hard Bargain Farm, Farmington Landing, Fort Washington Marine, Accokeek Creek Park and Marshal Hall. Moyaone Reserve is geographically divided into 7 sections each uniquely named with different elevations and views. Community recreation, walk trails and parks abound in the area.
Enjoy your tour of this one-owner custom-designed home!
Location
State MD
County Prince Georges
Zoning AG
Rooms
Basement Daylight, Partial, Heated
Main Level Bedrooms 3
Interior
Interior Features Bathroom - Tub Shower, Bathroom - Walk-In Shower, Breakfast Area, Built-Ins, Carpet, Ceiling Fan(s), Crown Moldings, Entry Level Bedroom, Family Room Off Kitchen, Floor Plan - Traditional, Formal/Separate Dining Room, Kitchen - Eat-In, Kitchen - Table Space, Walk-in Closet(s), Window Treatments, Wood Floors, Chair Railings
Hot Water Propane
Heating Central
Cooling Ceiling Fan(s), Central A/C
Fireplaces Number 1
Inclusions alarm system, ceiling fan, washer, dryer, exhaust fan, wall to wall carpet, fireplace screen, garage door opener, garage remote, microwave, refrigerator, satellite dish , screens, blinds
Equipment Dishwasher, Dryer, Disposal, Stove, Washer, Refrigerator
Fireplace Y
Appliance Dishwasher, Dryer, Disposal, Stove, Washer, Refrigerator
Heat Source Propane - Leased
Laundry Main Floor, Washer In Unit, Dryer In Unit
Exterior
Parking Features Basement Garage, Additional Storage Area, Garage - Side Entry, Inside Access
Garage Spaces 3.0
Water Access N
View Trees/Woods
Accessibility None
Road Frontage Private
Attached Garage 3
Total Parking Spaces 3
Garage Y
Building
Lot Description Trees/Wooded
Story 2
Foundation Concrete Perimeter
Sewer Septic = # of BR
Water Well
Architectural Style Colonial
Level or Stories 2
Additional Building Above Grade, Below Grade
New Construction N
Schools
Elementary Schools Accokeek Academy
Middle Schools Accokeek Academy
High Schools Gwynn Park
School District Prince George'S County Public Schools
Others
Pets Allowed Y
HOA Fee Include Common Area Maintenance,Recreation Facility,Road Maintenance,Other,Pool(s)
Senior Community No
Tax ID 17050314195
Ownership Fee Simple
SqFt Source Assessor
Acceptable Financing Cash, Conventional, VA
Listing Terms Cash, Conventional, VA
Financing Cash,Conventional,VA
Special Listing Condition Standard
Pets Allowed No Pet Restrictions

GET MORE INFORMATION

REALTOR® | Lic# SP200205008|5005063|0225251751






