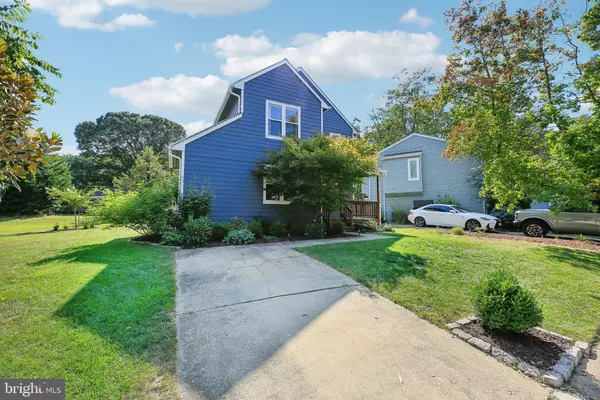Welcome to this stunning, 3 bedroom 2 full bath bright, and sunny contemporary home just minutes from downtown Annapolis! As you approach this home, you’ll be captivated by its sleek contemporary design, combining modern lines with warm, inviting touches. The covered front porch offers a welcoming entryway that features a rustic front door, with rich wood tones and unique character, that adds a touch of charm and contrast to the home’s clean exterior, creating a striking first impression. The open-concept living and dining area is a spacious and inviting space, seamlessly blending comfort and style. With no walls dividing the two areas, it offers a sense of fluidity and airiness, perfect for both everyday living and entertaining. Large windows flood the room with natural light, highlighting the beautiful flooring and accentuating the clean, modern lines. The living area provides ample space for seating and relaxation, while the dining area comfortably accommodates a large table for family meals or gatherings. Together, they create a versatile and welcoming atmosphere, ideal for both casual and formal occasions. The updated kitchen is a chef's dream, featuring sleek stainless steel appliances, and abundant cabinetry for all your storage needs. A large food pantry provides additional space, making it easy to prepare meals of any size. Whether you’re cooking a quick weeknight dinner or hosting a grand gathering, this kitchen offers both style and functionality to handle it all with ease. The kitchen flows into a great room with fireplace, perfect for relations. Step outside through two walk-out doors to enjoy your private, beautifully landscaped backyard retreat. The private backyard offers a spacious, level, and beautifully landscaped retreat, perfect for both entertaining and quiet relaxation. It’s fully fenced, providing a safe and secure space for kids and pets to play. A patio overlooks the yard, extending your living space outdoors, with additional decking and a recently built patio, ideal for barbecues, outdoor dining, or simply enjoying the peaceful surroundings. Whether hosting gatherings or savoring a quiet evening, this backyard oasis is designed for enjoyment year-round. The primary suite is a true retreat, featuring soaring vaulted ceilings that create a sense of spaciousness and elegance. The room is bathed in natural light, enhancing the airy feel, while offering ample space for relaxation. The ensuite bath is beautifully appointed, with separate vanities. Additionally, the generous closet space ensures plenty of room for storage, making this suite as functional as it is stylish—a perfect personal sanctuary. The generously sized secondary bedrooms share a modern hall bathroom. The fully finished lower level is a versatile and inviting space, offering endless possibilities for use. With recessed lighting and neutral finishes, this area feels bright and welcoming. Whether you envision a family room, home office, fitness area, or media room, the open layout provides ample space to customize to your lifestyle. It’s perfect for entertaining, relaxing, or creating a separate living area. This additional living space adds tremendous value and flexibility to the home, ready to accommodate your needs. Located just moments from the vibrant downtown Annapolis area, you'll have easy access to shopping, dining, entertainment, and boating. The home is also conveniently close to Quiet Waters Park, with 340 acres of scenic trails, playgrounds, and picnic areas, providing the perfect outdoor escape. This is an opportunity you don’t want to miss!









