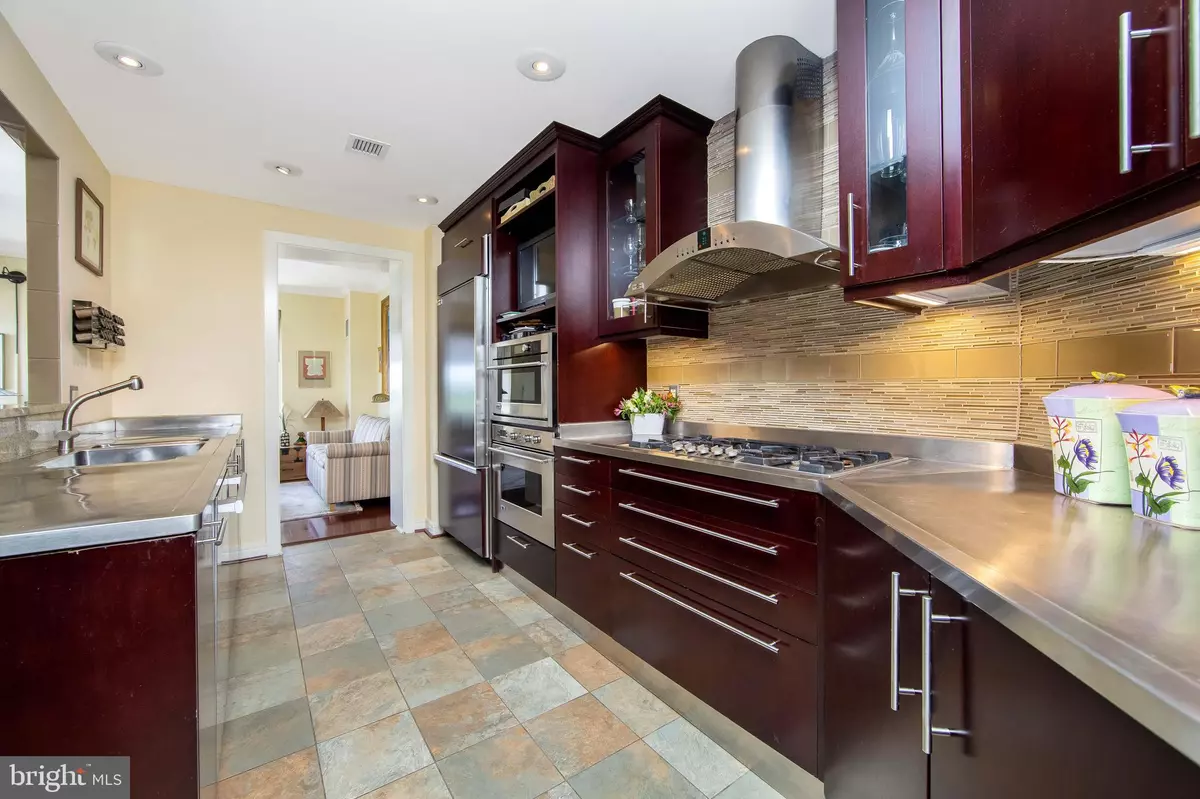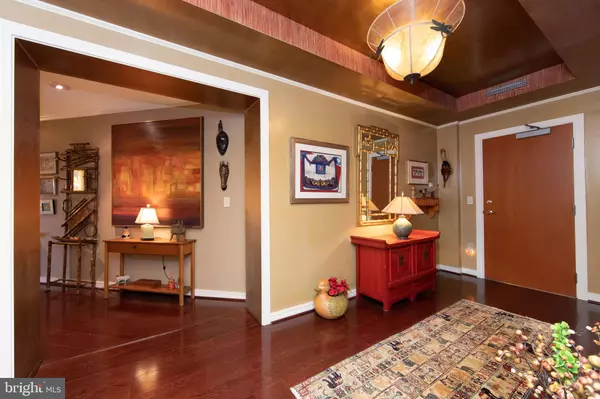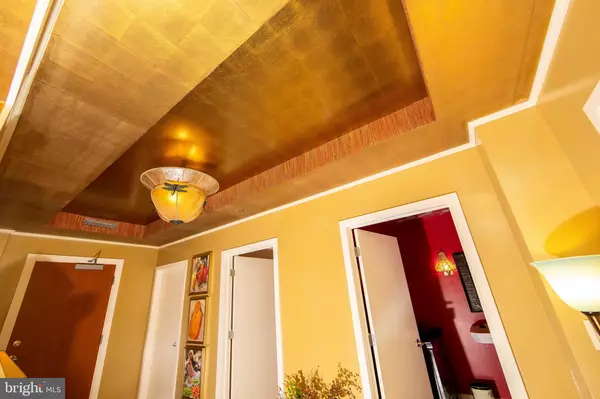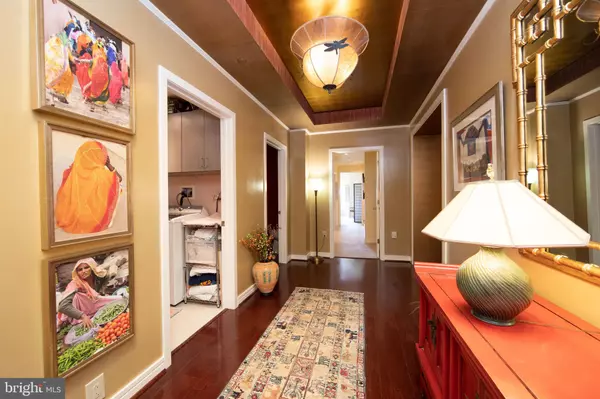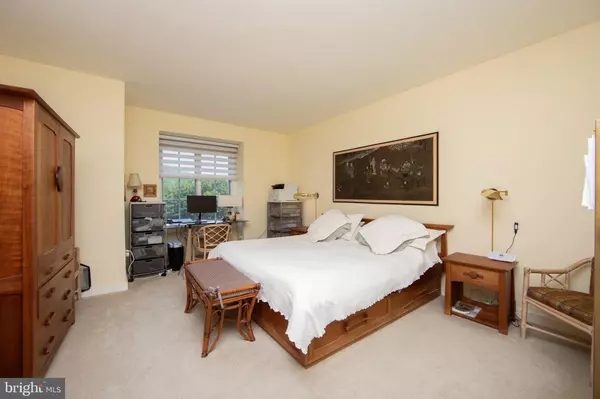
3 Beds
4 Baths
2,711 SqFt
3 Beds
4 Baths
2,711 SqFt
Key Details
Property Type Condo
Sub Type Condo/Co-op
Listing Status Under Contract
Purchase Type For Sale
Square Footage 2,711 sqft
Price per Sqft $256
Subdivision Corinthian
MLS Listing ID PAMC2113814
Style Contemporary,Traditional
Bedrooms 3
Full Baths 3
Half Baths 1
Condo Fees $1,620/mo
HOA Y/N N
Abv Grd Liv Area 2,711
Originating Board BRIGHT
Year Built 2006
Annual Tax Amount $16,791
Tax Year 2024
Lot Dimensions 0.00 x 0.00
Property Description
The primary suite offers two generous walk-in closets and an ensuite bathroom with a double vanity, an oversized rain shower, and a soaking tub. There are two more sizable bedrooms with walk-in closets and ensuite baths complete this exceptional unit. For added convenience, there is covered garage parking for two cars and an adjacent storage room, both conveniently located near the interior lobby entrance.
The Corinthian Condominiums offer an array of amenities, including a 24-hour reception and security, a recently-upgraded fitness center, a conference room with a catering kitchen, a resident's lounge, and a first-floor guest suite available for nightly rental. Pets are welcome, with options for 1 dog/1 cat or 2 cats.
Ideally situated near shops, restaurants, major roadways, and just minutes away from Center City; this residence combines elegance and convenience for an effortless lifestyle. In addition, it is part of the acclaimed Lower Merion School District. Don't miss this opportunity to schedule your showing and discover the epitome of refined living. Virtual video walk though of the breathtaking views and the unit is available, don't forget to take a peek!
Location
State PA
County Montgomery
Area Lower Merion Twp (10640)
Zoning RESIDENTIAL
Rooms
Main Level Bedrooms 3
Interior
Interior Features Dining Area, Elevator, Entry Level Bedroom, Kitchen - Gourmet, Kitchen - Galley
Hot Water Natural Gas
Heating Central
Cooling Central A/C
Flooring Ceramic Tile, Wood
Fireplaces Number 1
Fireplaces Type Gas/Propane
Inclusions Refrigerator in storage room, chrome storage rack in storage room; washer and dryer
Furnishings No
Fireplace Y
Heat Source Natural Gas
Laundry Has Laundry, Dryer In Unit, Washer In Unit
Exterior
Exterior Feature Patio(s)
Parking Features Inside Access, Garage Door Opener, Covered Parking, Basement Garage, Underground, Additional Storage Area
Garage Spaces 2.0
Parking On Site 2
Utilities Available Cable TV Available, Electric Available, Natural Gas Available, Sewer Available, Water Available
Amenities Available Cable, Common Grounds, Concierge, Elevator, Extra Storage, Fitness Center, Guest Suites, Meeting Room, Party Room, Reserved/Assigned Parking, Security
Water Access N
View City
Accessibility 36\"+ wide Halls, Elevator
Porch Patio(s)
Total Parking Spaces 2
Garage Y
Building
Story 6
Unit Features Mid-Rise 5 - 8 Floors
Sewer Public Sewer
Water Public
Architectural Style Contemporary, Traditional
Level or Stories 6
Additional Building Above Grade, Below Grade
Structure Type Dry Wall
New Construction N
Schools
Elementary Schools Cynwyd
Middle Schools Bala Cynwyd
High Schools Lower Merion
School District Lower Merion
Others
Pets Allowed Y
HOA Fee Include All Ground Fee,Custodial Services Maintenance,Cable TV,Common Area Maintenance,Ext Bldg Maint,Lawn Maintenance,Management,Parking Fee,Reserve Funds,Snow Removal,Water,Health Club,Trash
Senior Community No
Tax ID 40-00-47549-254
Ownership Condominium
Security Features 24 hour security,Carbon Monoxide Detector(s),Desk in Lobby,Sprinkler System - Indoor
Acceptable Financing Cash, Conventional
Horse Property N
Listing Terms Cash, Conventional
Financing Cash,Conventional
Special Listing Condition Standard
Pets Allowed Number Limit, Size/Weight Restriction

GET MORE INFORMATION

REALTOR® | Lic# SP200205008|5005063|0225251751

