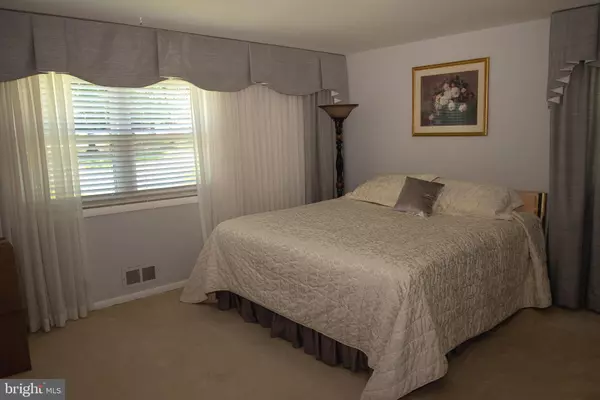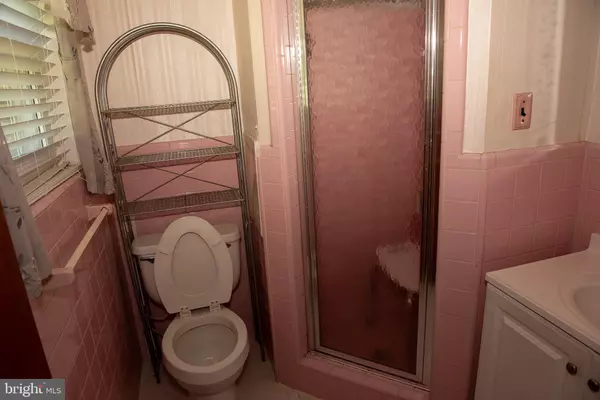
5 Beds
3 Baths
3,524 SqFt
5 Beds
3 Baths
3,524 SqFt
Key Details
Property Type Single Family Home
Sub Type Detached
Listing Status Pending
Purchase Type For Sale
Square Footage 3,524 sqft
Price per Sqft $150
Subdivision Holly Hill Manor
MLS Listing ID MDPG2123088
Style Ranch/Rambler
Bedrooms 5
Full Baths 3
HOA Y/N N
Abv Grd Liv Area 1,872
Originating Board BRIGHT
Year Built 1959
Annual Tax Amount $7,289
Tax Year 2024
Lot Size 0.428 Acres
Acres 0.43
Property Description
DRASTIC PRICE DROP: This home lies on a .43 acre corner lot and is possibly one of the best in Adelphi, Maryland; this beautiful home has over 3500 sq./ft. of living area with 5 bedrooms and 3 baths and features 2 levels of living spaces. When entering this gorgeous home, your first view is a lovely living room to the right of the foyer. The first level has 5 bedrooms, including a converted garage and den. On this level, the large primary bedroom includes an en suite bath. Another full bath is located near 3 other bedrooms on this level. Centrally located on this level is a lovely eat-in kitchen with granite countertops and stainless steel appliances. Next to the kitchen is a separate dining room to entertain family and guests. After a wonderful meal, relax in the den next to the dining room. One step down from the den is a converted garage bedroom area. Adjacent to this space is a covered enclosed deck where you can view the lovely backyard.
Make your way down to the lower level living area, where you will find the potential in-law suite with a separate rear entrance. This home also has a second full kitchen with granite countertops. This level has a fully accessible bathroom, two large open spaces, and a potential bedroom.
The exterior of this corner lot features a large front yard with a circular driveway. Entertain as much as you desire in this lovely, secluded backyard with a concrete patio.
A new roof was installed in 2022, and gutters were installed in 2023. A new water heater and clothes washer were also installed in 2023. This lovely home is a must-see.
Location
State MD
County Prince Georges
Zoning RR
Direction Southwest
Rooms
Basement Connecting Stairway, Walkout Stairs, Windows, Partially Finished
Main Level Bedrooms 5
Interior
Hot Water Natural Gas
Heating Forced Air
Cooling Central A/C
Flooring Carpet, Ceramic Tile, Concrete, Solid Hardwood
Fireplaces Number 1
Fireplaces Type Stone, Fireplace - Glass Doors
Equipment Cooktop, Dishwasher, Disposal, Dryer, Oven - Wall, Oven/Range - Gas, Range Hood, Refrigerator, Stainless Steel Appliances
Furnishings No
Fireplace Y
Appliance Cooktop, Dishwasher, Disposal, Dryer, Oven - Wall, Oven/Range - Gas, Range Hood, Refrigerator, Stainless Steel Appliances
Heat Source Natural Gas
Laundry Lower Floor, Dryer In Unit, Washer In Unit
Exterior
Utilities Available Cable TV, Electric Available, Natural Gas Available, Phone, Sewer Available, Water Available
Water Access N
Roof Type Architectural Shingle
Accessibility Chairlift, Grab Bars Mod, Ramp - Main Level
Garage N
Building
Lot Description Corner, Front Yard, Rear Yard
Story 1
Foundation Other
Sewer Public Sewer
Water Public
Architectural Style Ranch/Rambler
Level or Stories 1
Additional Building Above Grade, Below Grade
Structure Type Dry Wall
New Construction N
Schools
School District Prince George'S County Public Schools
Others
Pets Allowed Y
Senior Community No
Tax ID 17212352540
Ownership Fee Simple
SqFt Source Assessor
Acceptable Financing Cash, Conventional, FHA
Horse Property N
Listing Terms Cash, Conventional, FHA
Financing Cash,Conventional,FHA
Special Listing Condition Standard
Pets Allowed No Pet Restrictions

GET MORE INFORMATION

REALTOR® | Lic# SP200205008|5005063|0225251751






