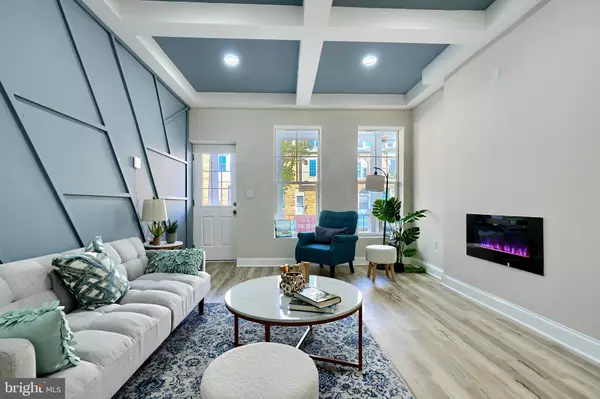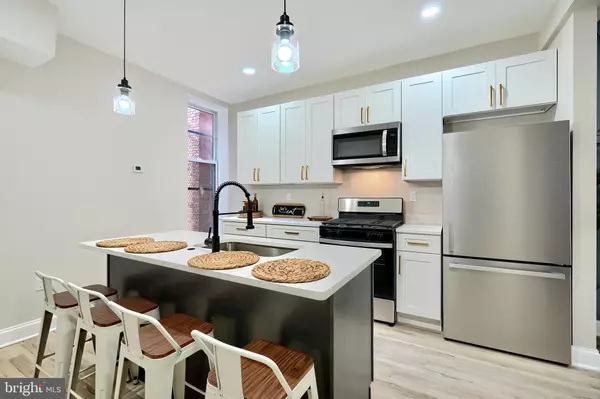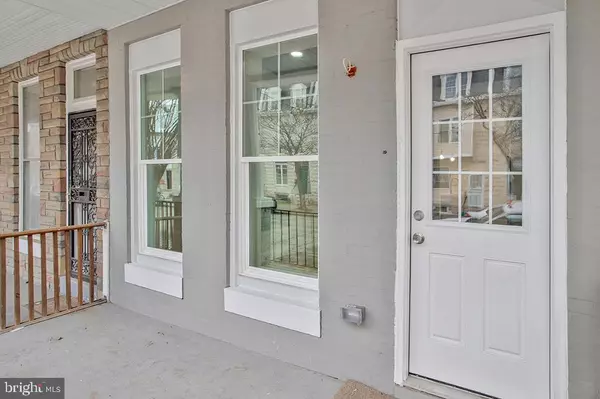
4 Beds
3 Baths
1,800 SqFt
4 Beds
3 Baths
1,800 SqFt
Key Details
Property Type Townhouse
Sub Type Interior Row/Townhouse
Listing Status Active
Purchase Type For Sale
Square Footage 1,800 sqft
Price per Sqft $133
Subdivision Barclay
MLS Listing ID MDBA2134112
Style Federal
Bedrooms 4
Full Baths 3
HOA Y/N N
Abv Grd Liv Area 1,800
Originating Board BRIGHT
Year Built 1900
Annual Tax Amount $1,416
Tax Year 2024
Property Description
Step into the spacious living room adorned with an electric fireplace nestled into the feature wall, creating a cozy ambiance perfect for relaxing evenings. The beautiful two-tone kitchen is a culinary enthusiast's dream, boasting a quartz island, oversize sink, and brass details that add a touch of sophistication to the space.
On the main level, discover an additional office space or living area at the back, providing versatility for your lifestyle needs. This space can easily be converted into a bedroom if desired. Step outside onto the beautiful deck that leads to an oversize yard, complete with a parking pad for two vehicles, offering convenience rarely found in city living.
The finished basement adds to the allure of this home, featuring an additional bedroom or office space, perfect for guests or a home workspace. A full bathroom in the basement adds convenience, along with finished storage space for all your organizational needs.
Venture upstairs to find a thoughtfully laid out upper level, boasting a large bedroom in the front of the house, a middle bedroom, and a luxurious full designer bathroom. The third bedroom at the back completes the upper level, offering comfort and privacy.
With a total of four bedrooms and three baths, this home is perfect for growing families or those who love to entertain. Don't miss out on the opportunity to call this urban oasis your own. Schedule your showing today and experience luxury living at its finest!
Location
State MD
County Baltimore City
Zoning R-7
Rooms
Basement Fully Finished
Interior
Interior Features Breakfast Area, Upgraded Countertops, Kitchen - Gourmet, Pantry, Built-Ins, Combination Kitchen/Dining, Efficiency, Floor Plan - Open, Kitchen - Eat-In, Kitchen - Efficiency, Recessed Lighting
Hot Water Natural Gas
Heating Forced Air
Cooling None
Equipment Dishwasher, Disposal, Oven - Single, Refrigerator, Stove, Stainless Steel Appliances, Built-In Microwave, Energy Efficient Appliances
Fireplace N
Appliance Dishwasher, Disposal, Oven - Single, Refrigerator, Stove, Stainless Steel Appliances, Built-In Microwave, Energy Efficient Appliances
Heat Source Natural Gas
Exterior
Exterior Feature Deck(s), Porch(es)
Water Access N
Accessibility None
Porch Deck(s), Porch(es)
Garage N
Building
Story 3
Foundation Permanent
Sewer Public Sewer
Water Public
Architectural Style Federal
Level or Stories 3
Additional Building Above Grade, Below Grade
New Construction N
Schools
School District Baltimore City Public Schools
Others
Senior Community No
Tax ID 0312143827 048
Ownership Ground Rent
SqFt Source Estimated
Special Listing Condition Standard

GET MORE INFORMATION

REALTOR® | Lic# SP200205008|5005063|0225251751






