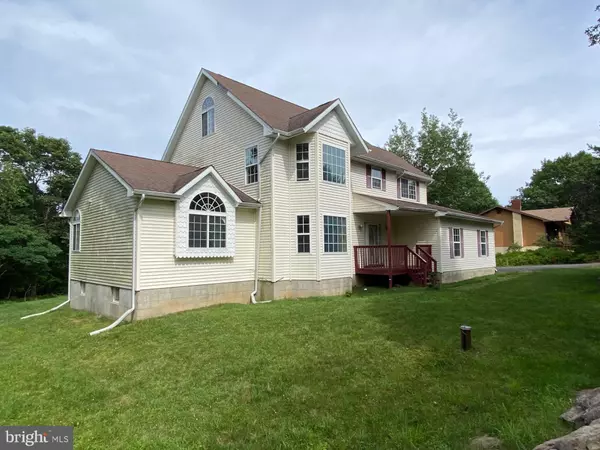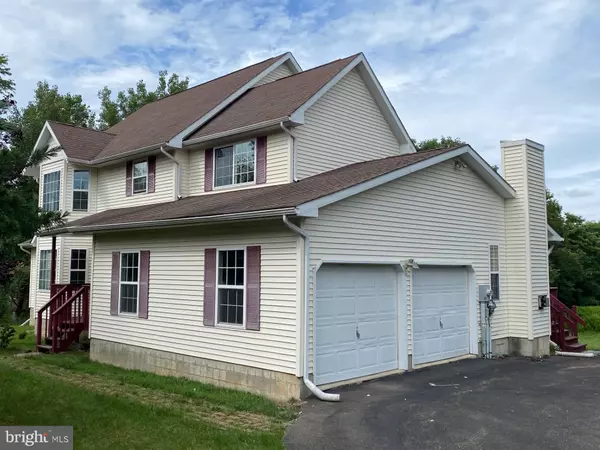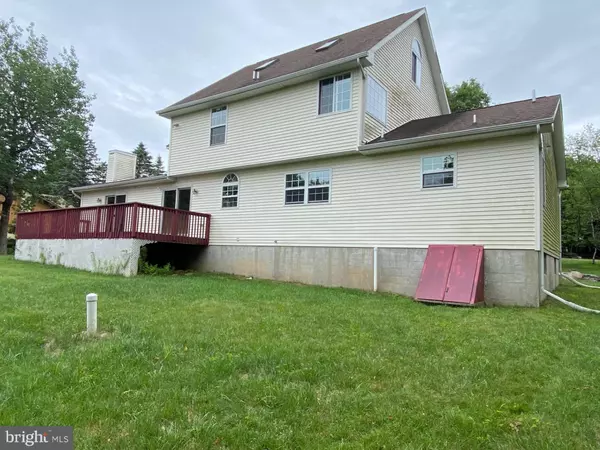
4 Beds
4 Baths
2,909 SqFt
4 Beds
4 Baths
2,909 SqFt
Key Details
Property Type Single Family Home
Sub Type Detached
Listing Status Pending
Purchase Type For Sale
Square Footage 2,909 sqft
Price per Sqft $99
Subdivision Indian Mountain Lakes
MLS Listing ID PAMR2003616
Style Colonial
Bedrooms 4
Full Baths 3
Half Baths 1
HOA Fees $1,230/ann
HOA Y/N Y
Abv Grd Liv Area 2,909
Originating Board BRIGHT
Year Built 2005
Annual Tax Amount $6,209
Tax Year 2024
Lot Size 1.030 Acres
Acres 1.03
Lot Dimensions 0.00 x 0.00
Property Description
Nestled in the picturesque community of Indian Mountain Lakes, this overly spacious colonial house is looking for a handy buyer to turn in back into a HOME. This home boasts 2 master bedroom suites!! First floor could be a great Guest Suite, 2nd floor master bedroom suite features a jacuzzi tub in the large master bathroom. There are 2 additional spacious bedrooms & main bath that complete the 2nd floor area. There is an unfinished bonus room with skylights on the 3rd floor that can be finished into whatever your heart desires, or, just use it for storage. First floor off foyer is a convenient powder room. Bright living room area leads into inviting dining room and sunny kitchen area. The family room with propane fireplace is perfect for family gatherings. Large back deck off kitchen &family room areas. Basement is unfinished and has access to back yard via a bilco door. There is a 2-car built in garage to keep your cars out of the weather and plenty of parking available on the paved driveway. All this within the amenity filled community that offers 24 hour gated security, 5 lakes, 2 pools, tennis, playgrounds, so much more and you can even do a short term rental!! So much potential!! Call today for your private showing appointment!! Offered for $289,900!!
Location
State PA
County Monroe
Area Tunkhannock Twp (13520)
Zoning R1
Rooms
Other Rooms Living Room, Dining Room, Primary Bedroom, Bedroom 3, Bedroom 4, Kitchen, Family Room, Basement, Foyer, Laundry, Bathroom 1, Bathroom 3, Bonus Room, Primary Bathroom
Basement Full
Main Level Bedrooms 1
Interior
Hot Water Electric
Heating Baseboard - Electric
Cooling Ceiling Fan(s)
Fireplaces Number 1
Fireplace Y
Heat Source Electric
Exterior
Parking Features Garage - Front Entry, Garage Door Opener, Inside Access
Garage Spaces 6.0
Water Access N
Roof Type Asphalt,Fiberglass
Accessibility None
Attached Garage 2
Total Parking Spaces 6
Garage Y
Building
Story 2.5
Foundation Block
Sewer On Site Septic
Water Well
Architectural Style Colonial
Level or Stories 2.5
Additional Building Above Grade, Below Grade
New Construction N
Schools
School District Pocono Mountain
Others
Senior Community No
Tax ID 20-632104-62-5174
Ownership Fee Simple
SqFt Source Assessor
Acceptable Financing Cash
Listing Terms Cash
Financing Cash
Special Listing Condition REO (Real Estate Owned)

GET MORE INFORMATION

REALTOR® | Lic# SP200205008|5005063|0225251751






