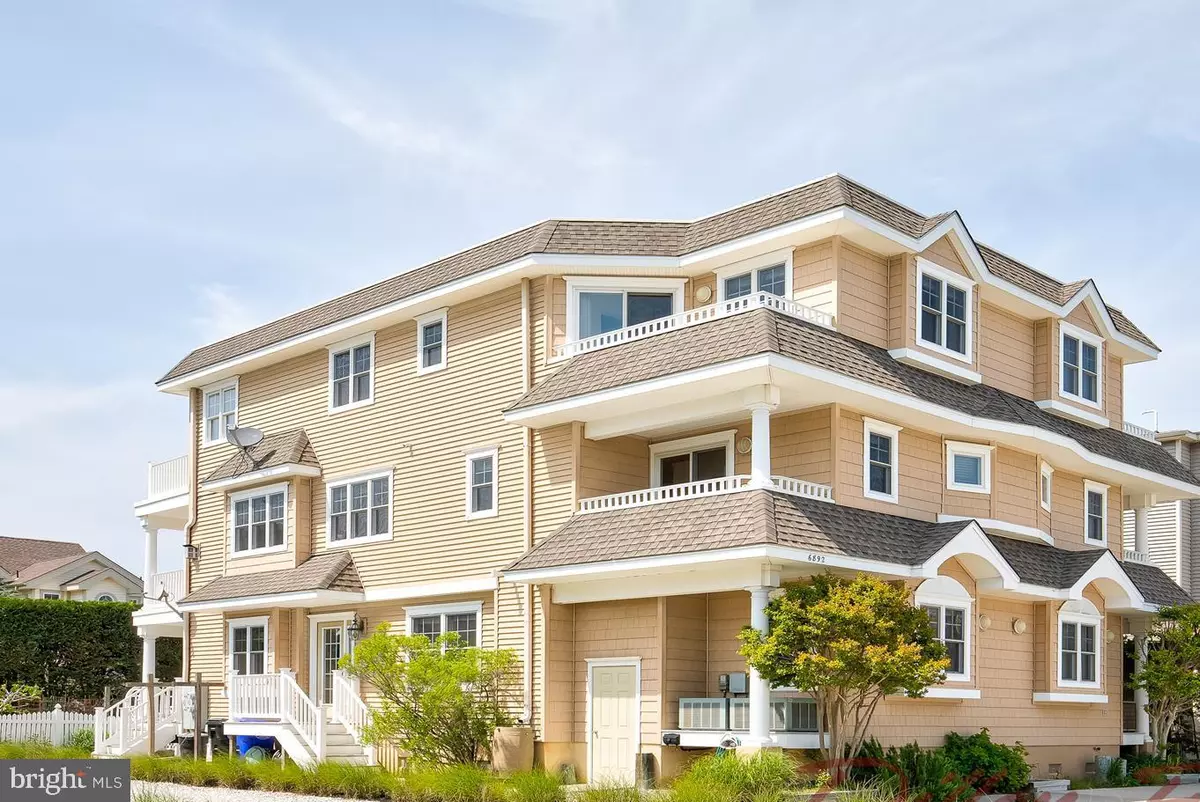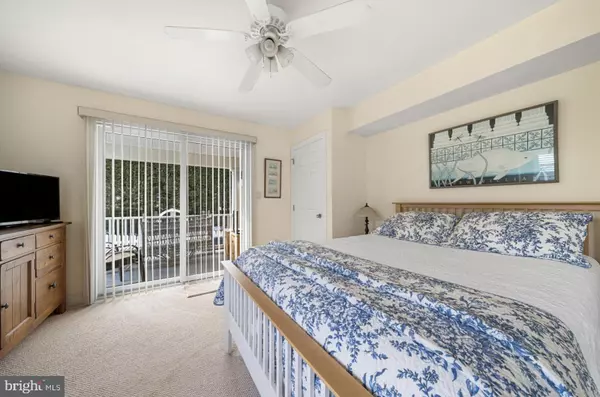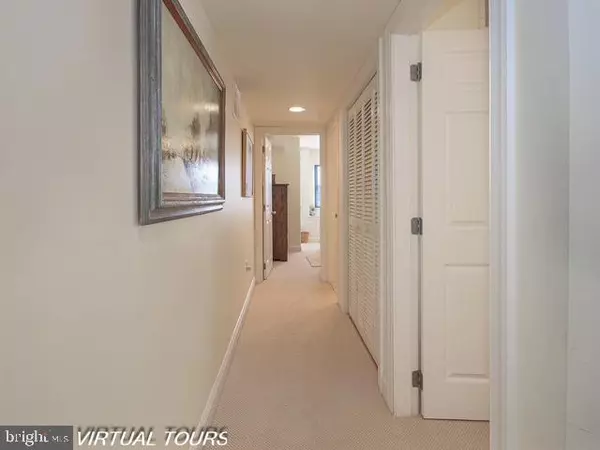
GET MORE INFORMATION
$ 2,025,000
$ 2,050,000 1.2%
2,252 SqFt
$ 2,025,000
$ 2,050,000 1.2%
2,252 SqFt
Key Details
Sold Price $2,025,000
Property Type Single Family Home
Sub Type Twin/Semi-Detached
Listing Status Sold
Purchase Type For Sale
Square Footage 2,252 sqft
Price per Sqft $899
MLS Listing ID NJCM2003728
Sold Date 12/06/24
Style Coastal,Contemporary
Abv Grd Liv Area 2,252
Originating Board BRIGHT
Year Built 2004
Annual Tax Amount $6,412
Tax Year 2022
Lot Dimensions 55x110
Property Description
The first level features 3 bedrooms and 1 full bath and a full-sized rear deck. The second floor features a spacious living room with gas fireplace, dining area and kitchen (with wine fridge), perfect for entertaining and enjoying views of the bay and sunset from the large rear deck with a peek at the bay. The 2nd floor also features a laundry area, full bathroom with a tub / shower combination and small private deck. The stairs to the 3rd floor reveal an open view of the living area below and features a quiet nook for reading or relaxing, a sizeable master bedroom with ensuite bathroom, private deck off of the bedroom and an additional large, 3rd floor deck accessible from the area at the top of the stairs. Outside features include an outside shower, storage area and 3 off-street, assigned parking spaces. A
Location
State NJ
County Cape May
Area Avalon Boro (20501)
Zoning B-2
Interior
Interior Features Carpet, Ceiling Fan(s), Combination Dining/Living, Entry Level Bedroom, Floor Plan - Open, Bathroom - Tub Shower, Window Treatments, Wood Floors
Hot Water Natural Gas
Heating Forced Air
Cooling Central A/C, Ceiling Fan(s)
Fireplaces Number 1
Equipment Dishwasher, Disposal, Dryer, Microwave, Washer, Refrigerator, Stove
Fireplace Y
Appliance Dishwasher, Disposal, Dryer, Microwave, Washer, Refrigerator, Stove
Heat Source Natural Gas
Exterior
Exterior Feature Deck(s)
Garage Spaces 3.0
Parking On Site 3
Water Access N
View Bay, Limited
Accessibility None
Porch Deck(s)
Total Parking Spaces 3
Garage N
Building
Foundation Block
Sewer Public Sewer
Water Public
Architectural Style Coastal, Contemporary
Additional Building Above Grade, Below Grade
New Construction N
Schools
School District Avalon Public Schools
Others
Tax ID 01-00068 05-000026892
Ownership Other
Acceptable Financing Cash, Conventional, Private
Listing Terms Cash, Conventional, Private
Financing Cash,Conventional,Private
Special Listing Condition Standard

Bought with NON MEMBER • Non Subscribing Office
GET MORE INFORMATION

REALTOR® | Lic# SP200205008|5005063|0225251751






