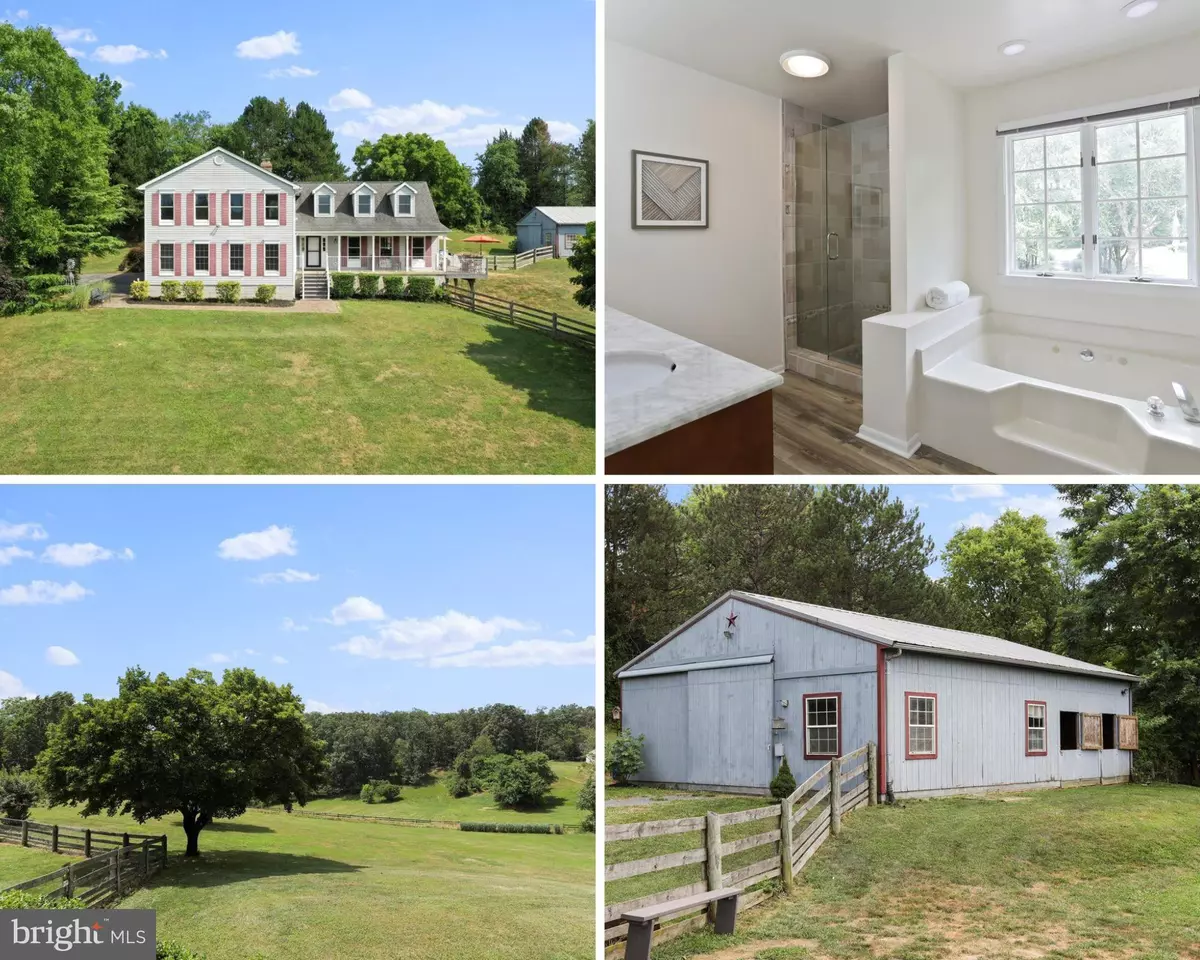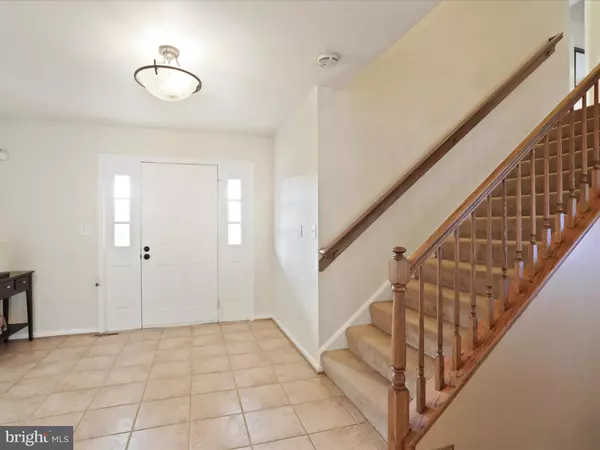
4 Beds
4 Baths
4,509 SqFt
4 Beds
4 Baths
4,509 SqFt
Key Details
Property Type Single Family Home
Sub Type Detached
Listing Status Under Contract
Purchase Type For Sale
Square Footage 4,509 sqft
Price per Sqft $182
Subdivision None Available
MLS Listing ID MDFR2049888
Style Colonial,Split Level
Bedrooms 4
Full Baths 4
HOA Y/N N
Abv Grd Liv Area 3,156
Originating Board BRIGHT
Year Built 1993
Annual Tax Amount $7,446
Tax Year 2024
Lot Size 3.690 Acres
Acres 3.69
Property Description
As you approach the property, a tree-lined driveway unveils your private oasis. The home's open floor plan invites your personal touch, while recent exterior upgrades like architectural shingles ensure lasting beauty. Step outside to enjoy your own slice of paradise – a beautifully landscaped retreat featuring a Trex deck, brick patio, and newly installed above-ground pool. The tranquil koi pond with its soothing waterfall adds a touch of zen to your outdoor living space.
For the horse lover, a barn and lush pasture await your equine companions. The property doesn't just cater to four-legged athletes; a private practice baseball field offers endless opportunities. Nature enthusiasts will delight in the diverse array of mature trees, including fig, cherry, mulberry, and blueberry, against a backdrop of stunning views and breathtaking sunsets.
Inside, the family room and lower level den, each boasting cozy wood stoves, are ready for your personal flair. A finished basement and 2-car attached garage offer ample space to realize your dreams.
What truly sets this property apart is its prime location. You'll enjoy the perfect blend of rural tranquility and urban convenience:
• Minutes from Interstate 270, connecting you to the heart of the region
• Just 39 miles from the nation's capital, Washington, D.C.
• 51 miles to the vibrant cultural hub of Baltimore
• Virginia's charm a mere 12 miles away
• West Virginia's rugged beauty within a 26-mile journey
• Pennsylvania's rich landscapes only 35 miles north
This strategic location allows you to embrace country living without sacrificing proximity to urban amenities, diverse job markets, and rich cultural experiences. Whether you're commuting for work, planning weekend getaways, or seeking adventure, this property serves as your perfect home base.
Regardless if you're seeking a serene country lifestyle, a horse property, or a spacious retreat to call your own, this unique home offers endless possibilities. Your dream lifestyle awaits!
Location
State MD
County Frederick
Zoning A
Rooms
Other Rooms Dining Room, Primary Bedroom, Bedroom 2, Bedroom 3, Bedroom 4, Kitchen, Family Room, Den, Foyer, Breakfast Room, Exercise Room, Laundry, Recreation Room, Storage Room, Bathroom 2, Bathroom 3, Primary Bathroom, Full Bath
Basement Fully Finished, Connecting Stairway, Daylight, Partial, Full, Heated, Improved, Interior Access, Outside Entrance, Walkout Level, Windows
Interior
Interior Features Carpet, Ceiling Fan(s), Family Room Off Kitchen, Formal/Separate Dining Room, Kitchen - Gourmet, Kitchen - Table Space, Primary Bath(s), Recessed Lighting, Bathroom - Soaking Tub, Bathroom - Stall Shower, Bathroom - Tub Shower, Upgraded Countertops, Walk-in Closet(s), Wood Floors, Attic, Dining Area, Floor Plan - Open, Kitchen - Eat-In, Kitchen - Island, Stove - Wood, Water Treat System, WhirlPool/HotTub, Window Treatments
Hot Water Electric
Heating Forced Air, Heat Pump(s), Wood Burn Stove, Zoned
Cooling Central A/C, Ceiling Fan(s), Heat Pump(s), Zoned
Flooring Carpet, Hardwood, Luxury Vinyl Plank, Ceramic Tile
Fireplaces Number 2
Fireplaces Type Free Standing, Wood, Flue for Stove
Equipment Dishwasher, Dryer, Washer, Exhaust Fan, Humidifier, Refrigerator, Oven - Wall, Built-In Microwave, Oven - Single, Oven/Range - Electric, Water Heater, ENERGY STAR Freezer, Water Conditioner - Owned
Furnishings No
Fireplace Y
Window Features Casement,Bay/Bow,Double Hung,Insulated,Double Pane,Low-E,Replacement,Screens,Wood Frame
Appliance Dishwasher, Dryer, Washer, Exhaust Fan, Humidifier, Refrigerator, Oven - Wall, Built-In Microwave, Oven - Single, Oven/Range - Electric, Water Heater, ENERGY STAR Freezer, Water Conditioner - Owned
Heat Source Electric, Wood
Laundry Lower Floor, Hookup, Dryer In Unit, Basement, Washer In Unit
Exterior
Exterior Feature Deck(s), Porch(es), Roof, Brick, Patio(s)
Parking Features Garage Door Opener, Garage - Side Entry, Built In, Inside Access
Garage Spaces 8.0
Fence Board, Wood, Partially
Pool Above Ground
Water Access N
View Mountain, Pasture, Panoramic, Pond, Scenic Vista
Roof Type Architectural Shingle
Accessibility None
Porch Deck(s), Porch(es), Roof, Brick, Patio(s)
Attached Garage 2
Total Parking Spaces 8
Garage Y
Building
Lot Description Premium, Pond, Rural, Secluded, Open, Cleared, No Thru Street
Story 3
Foundation Slab
Sewer Septic Exists
Water Well
Architectural Style Colonial, Split Level
Level or Stories 3
Additional Building Above Grade, Below Grade
Structure Type Dry Wall,Brick,Masonry,Wood Walls
New Construction N
Schools
High Schools Urbana
School District Frederick County Public Schools
Others
Senior Community No
Tax ID 1107215843
Ownership Fee Simple
SqFt Source Assessor
Security Features Electric Alarm,Monitored
Horse Property Y
Horse Feature Stable(s), Horses Allowed, Paddock
Special Listing Condition Standard

GET MORE INFORMATION

REALTOR® | Lic# SP200205008|5005063|0225251751






