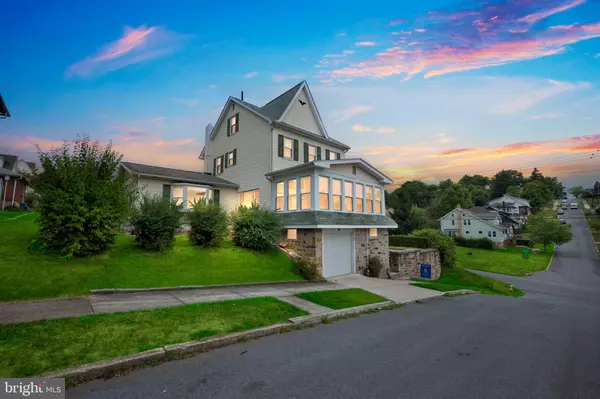
4 Beds
3 Baths
1,915 SqFt
4 Beds
3 Baths
1,915 SqFt
Key Details
Property Type Single Family Home
Sub Type Detached
Listing Status Active
Purchase Type For Sale
Square Footage 1,915 sqft
Price per Sqft $103
Subdivision None Available
MLS Listing ID PABR2015074
Style Contemporary
Bedrooms 4
Full Baths 2
Half Baths 1
HOA Y/N N
Abv Grd Liv Area 1,915
Originating Board BRIGHT
Year Built 1910
Annual Tax Amount $1,801
Tax Year 2023
Lot Size 9,148 Sqft
Acres 0.21
Lot Dimensions 0.00 x 0.00
Property Description
Location
State PA
County Blair
Area City Of Altoona (15301)
Zoning RES
Rooms
Basement Partially Finished
Main Level Bedrooms 4
Interior
Interior Features Ceiling Fan(s)
Hot Water Electric
Heating Central
Cooling Central A/C
Flooring Hardwood
Inclusions Stove, Refrigerator, Washer, Dryer, Dishwasher
Equipment Stove, Refrigerator, Washer, Dryer
Fireplace N
Appliance Stove, Refrigerator, Washer, Dryer
Heat Source Central
Exterior
Parking Features Built In
Garage Spaces 3.0
Utilities Available Cable TV Available
Water Access N
Roof Type Shake,Shingle
Accessibility Level Entry - Main
Attached Garage 3
Total Parking Spaces 3
Garage Y
Building
Story 2
Foundation Slab
Sewer Public Sewer
Water Public
Architectural Style Contemporary
Level or Stories 2
Additional Building Above Grade, Below Grade
New Construction N
Schools
Elementary Schools The Steam Learning Center At Penn-Lincoln
Middle Schools Altoona Area Junior High
High Schools Altoona Area
School District Altoona Area
Others
Senior Community No
Tax ID 01.05-02..-040.00-000
Ownership Fee Simple
SqFt Source Assessor
Acceptable Financing Cash, Conventional, FHA, VA
Listing Terms Cash, Conventional, FHA, VA
Financing Cash,Conventional,FHA,VA
Special Listing Condition Standard

GET MORE INFORMATION

REALTOR® | Lic# SP200205008|5005063|0225251751






