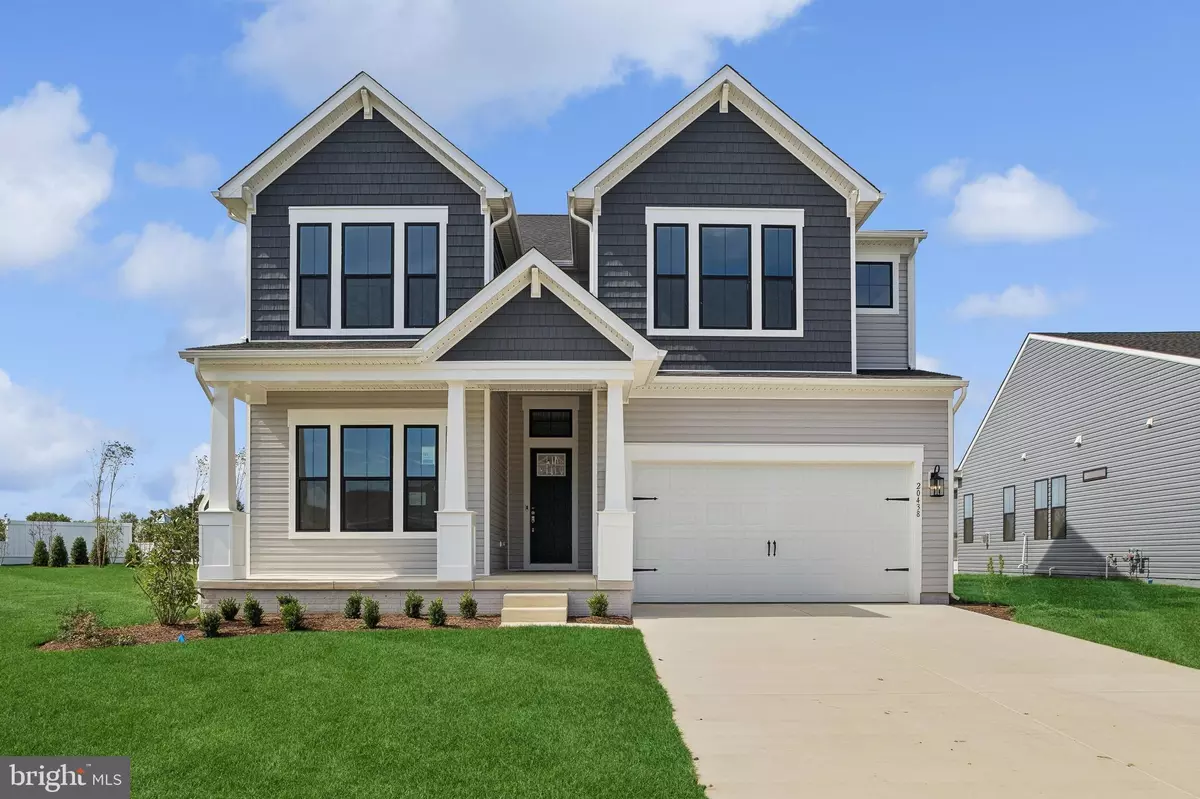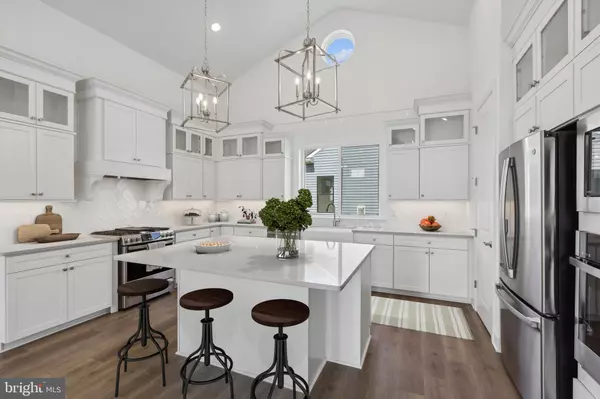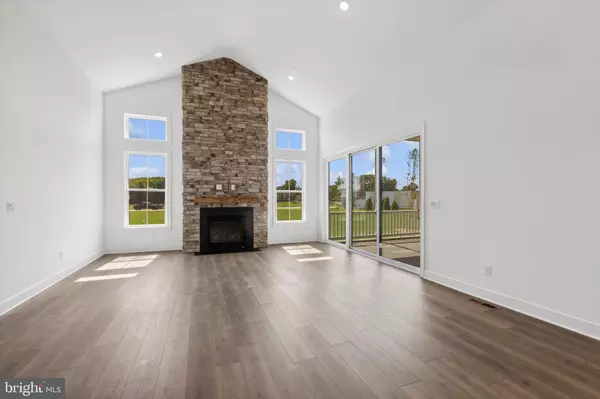
5 Beds
5 Baths
3,210 SqFt
5 Beds
5 Baths
3,210 SqFt
OPEN HOUSE
Sat Dec 14, 11:00am - 2:00pm
Sun Dec 15, 11:00am - 2:00pm
Sat Dec 21, 11:00am - 2:00pm
Sun Dec 22, 11:00am - 2:00pm
Sat Dec 28, 11:00am - 2:00pm
Sun Dec 29, 11:00am - 2:00pm
Sat Jan 04, 11:00am - 2:00pm
Key Details
Property Type Single Family Home
Sub Type Detached
Listing Status Pending
Purchase Type For Sale
Square Footage 3,210 sqft
Price per Sqft $202
Subdivision Four Seasons At Scenic Harbor
MLS Listing ID DESU2058778
Style Ranch/Rambler
Bedrooms 5
Full Baths 4
Half Baths 1
HOA Fees $275/mo
HOA Y/N Y
Abv Grd Liv Area 3,210
Originating Board BRIGHT
Year Built 2024
Lot Size 8,000 Sqft
Acres 0.18
Property Description
Welcome to the Tuscaloosa home design. This home is complete and ready for immediate move-in!
The popular model features a combination of open living space paired with traditional elements. This home features 5 bedrooms, 4.5 baths and a tandem 3 car garage. Structural Features added to this home include a screen porch, a great room stone fireplace and an upgraded shower in the primary bath which features a shower with tile to the ceiling and frameless shower door. In the well-appointed kitchen, you will find white shaker style cabinets, stainless steel appliances, soapstone quartz countertops as well as a large island, gas cooking and pendant lighting to complete the look. Other spaces to note in this home are the home office with barn doors which provides privacy while working on projects as home as well as an upstairs that provides an awesome getaway for your guests to have when they come to stay with you near the beach!
Designer features of this home include laminate wood flooring in the foyer, home office, kitchen, great room and morning room area. Tile bath surrounds and tile floors in all baths, upgraded kitchen faucet. To schedule a tour please and to receive a full brochure of all the features in this home please contact our sales representatives.
Location
State DE
County Sussex
Area Lewes Rehoboth Hundred (31009)
Zoning RESIDENTIAL
Rooms
Other Rooms Dining Room, Primary Bedroom, Bedroom 3, Bedroom 4, Bedroom 5, Kitchen, Great Room, Loft, Office, Bonus Room
Main Level Bedrooms 2
Interior
Hot Water Electric
Cooling Central A/C
Fireplaces Number 1
Fireplace Y
Heat Source Natural Gas
Exterior
Parking Features Garage - Front Entry
Garage Spaces 3.0
Amenities Available Pool - Outdoor, Club House, Billiard Room, Fitness Center, Game Room
Water Access N
View Pond
Accessibility None
Attached Garage 3
Total Parking Spaces 3
Garage Y
Building
Story 2
Foundation Concrete Perimeter, Crawl Space
Sewer Public Sewer
Water Public
Architectural Style Ranch/Rambler
Level or Stories 2
Additional Building Above Grade
New Construction Y
Schools
School District Cape Henlopen
Others
HOA Fee Include Common Area Maintenance,Lawn Care Front,Lawn Care Rear,Lawn Care Side,Lawn Maintenance,Pool(s),Recreation Facility,Road Maintenance,Snow Removal,Trash
Senior Community Yes
Age Restriction 55
Tax ID 334-18.00-1349.00
Ownership Fee Simple
SqFt Source Estimated
Special Listing Condition Standard

GET MORE INFORMATION

REALTOR® | Lic# SP200205008|5005063|0225251751






